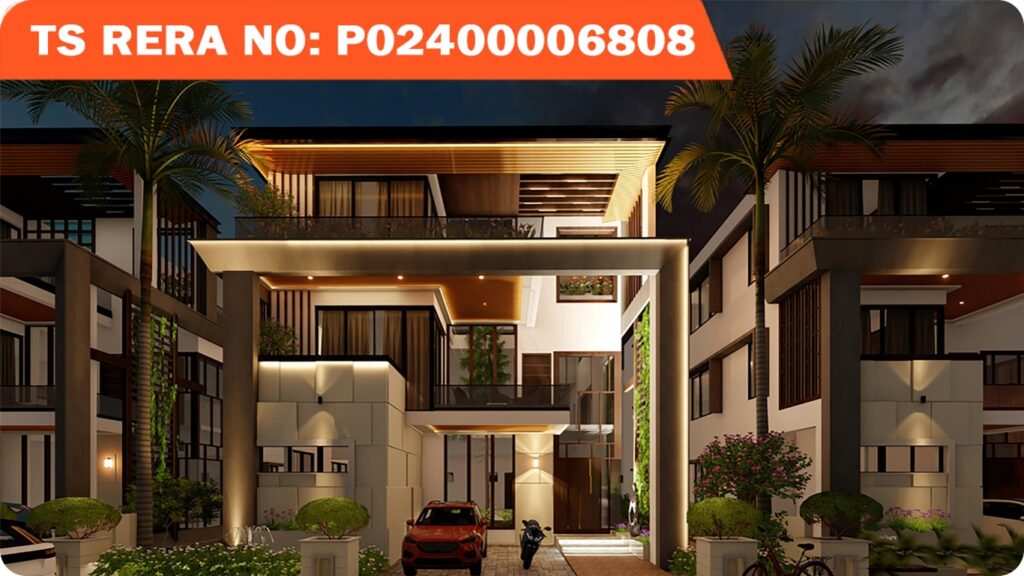

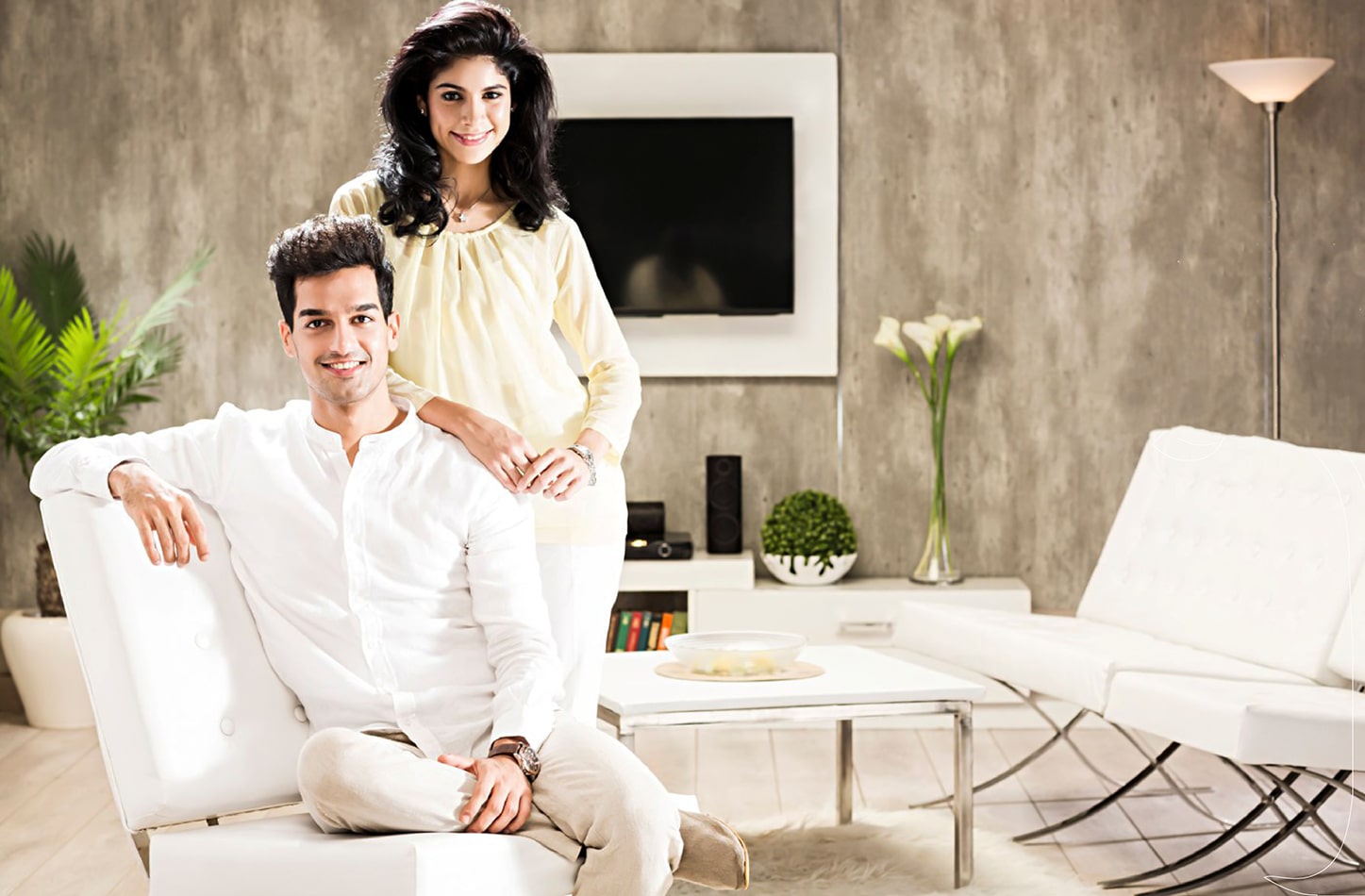

A Sanctuary of Opulence
Sophisticated home is a representation of a sophisticated life.
It’s a space that evokes emotions and creates a lasting impression.
It’s a place that exudes your character and, of course, luxury.
It’s a sanctuary that offers an unparalleled experience of opulence and relaxation.
It’s Samracana Walden, a sophisticated take on life!
Step into a realm of opulence and sophistication, where every detail is meticulously
crafted to create spaces that exude elegance. Whether it’s harmonious location,
serene surroundings, bespoke villas or most modern amenities, Samracana
Walden offers a way to stamp your identity on your life.
Every element epitomizes elegance and opulence
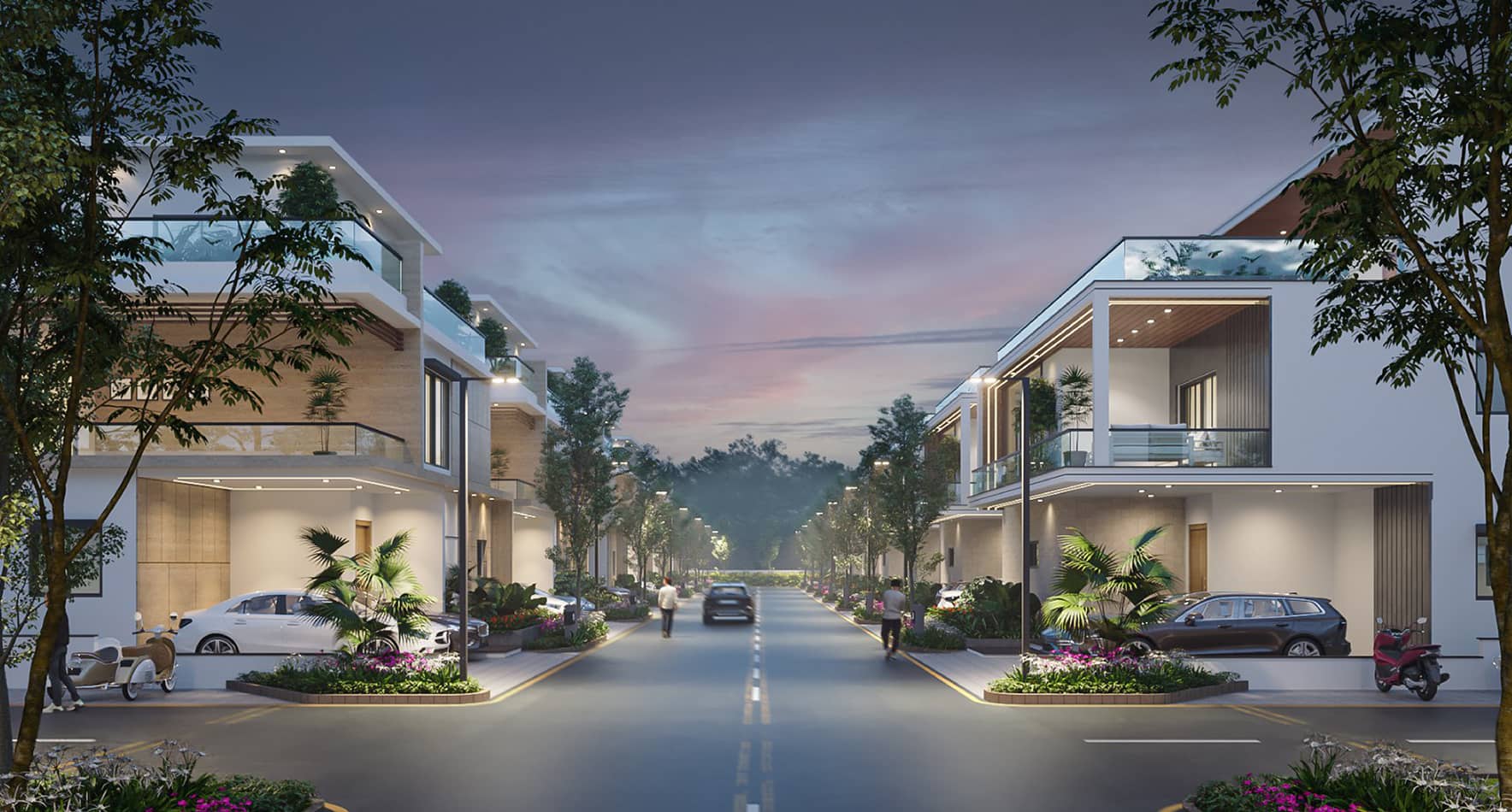
Savour the villa experience to the fullest with
your home at Samracana Walden. Elegant,
stylish and with a modern, contemporary
feeling, these villas offer an unmatched level
of exclusivity and a comfortable retreat from
the bustling lifestyle of the city.


LEGEND
1. Clubhouse
2. Swimming pool
3. Badminton court
4. Amphi Theatre
5. Lawn
OVERVIEW

EAST FACING STREET VIEW

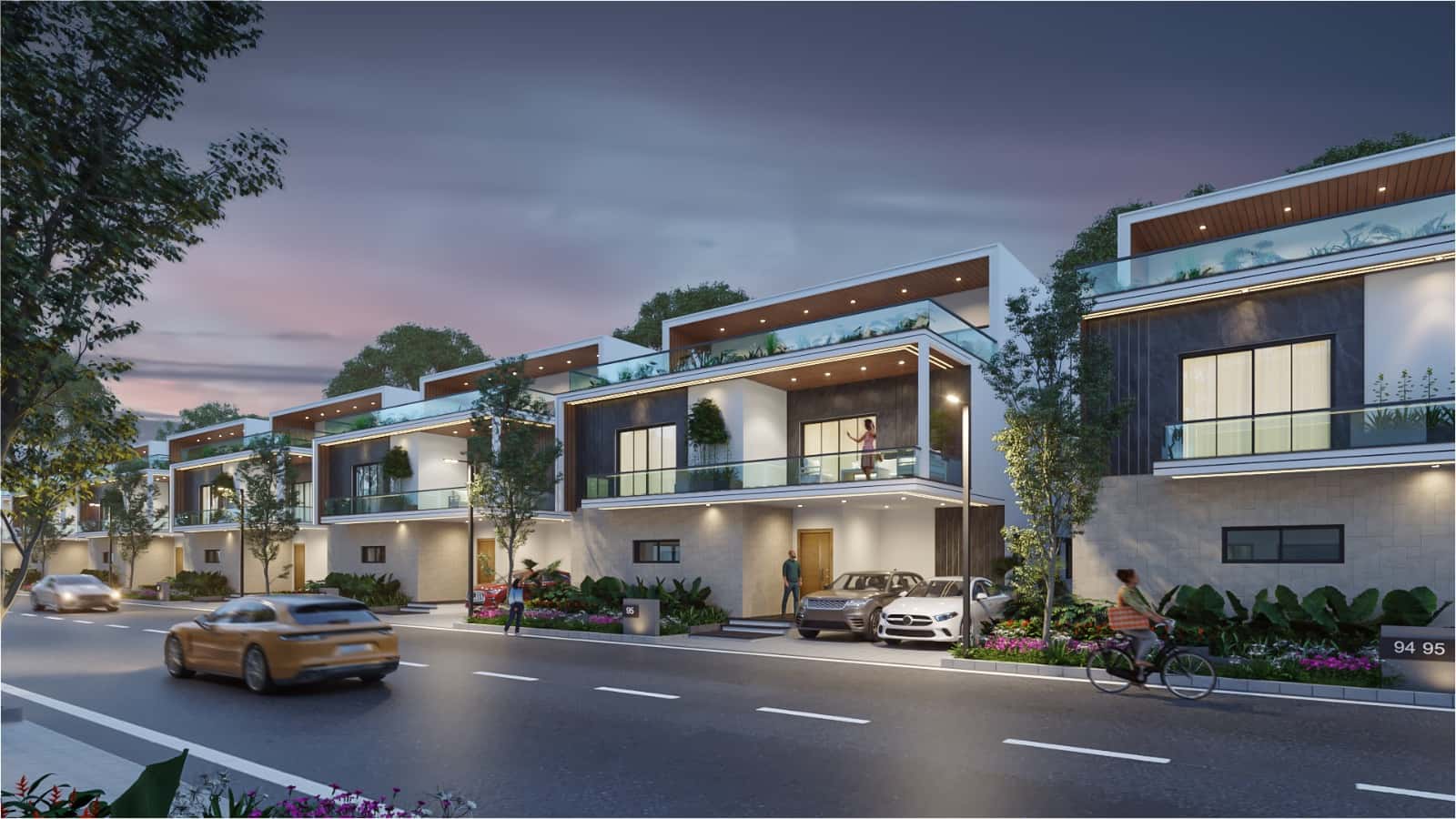
EAST FLOOR PLAN

GROUND FLOOR PLAN

FIRST FLOOR PLAN

SECOND FLOOR PLAN

AREA STATEMENT
| PLOT AREA | 358 Sq.Yds. |
| GROUND FLOOR AREA | 2135 Sft. |
| FIRST FLOOR AREA | 2135 Sft. |
| SECOND FLOOR AREA | 1545 Sft. |
| TOTAL BUILT-UP AREA | 5815 Sft. |
EAST FACING STREET VIEW
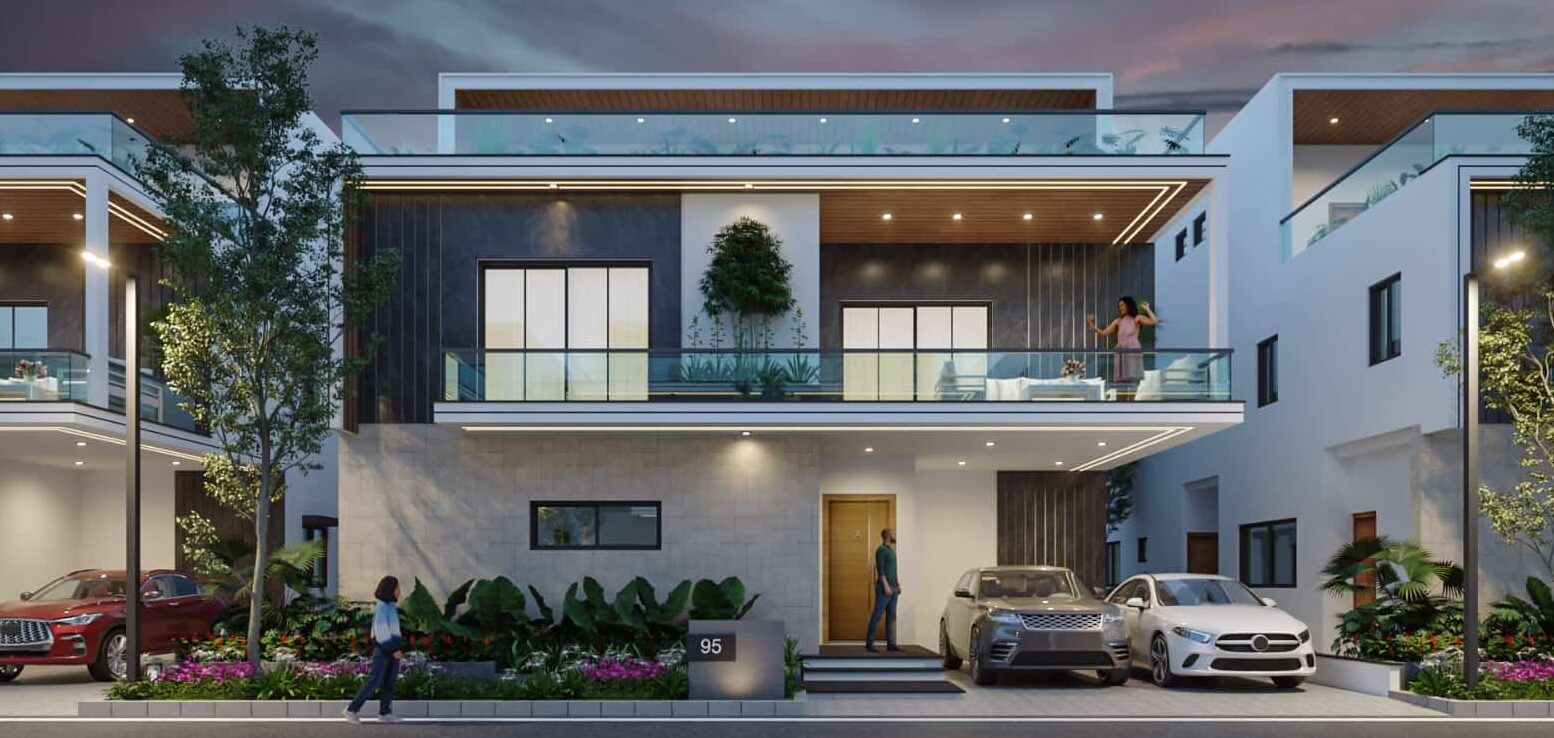
EAST FLOOR PLAN

GROUND FLOOR PLAN

FIRST FLOOR PLAN
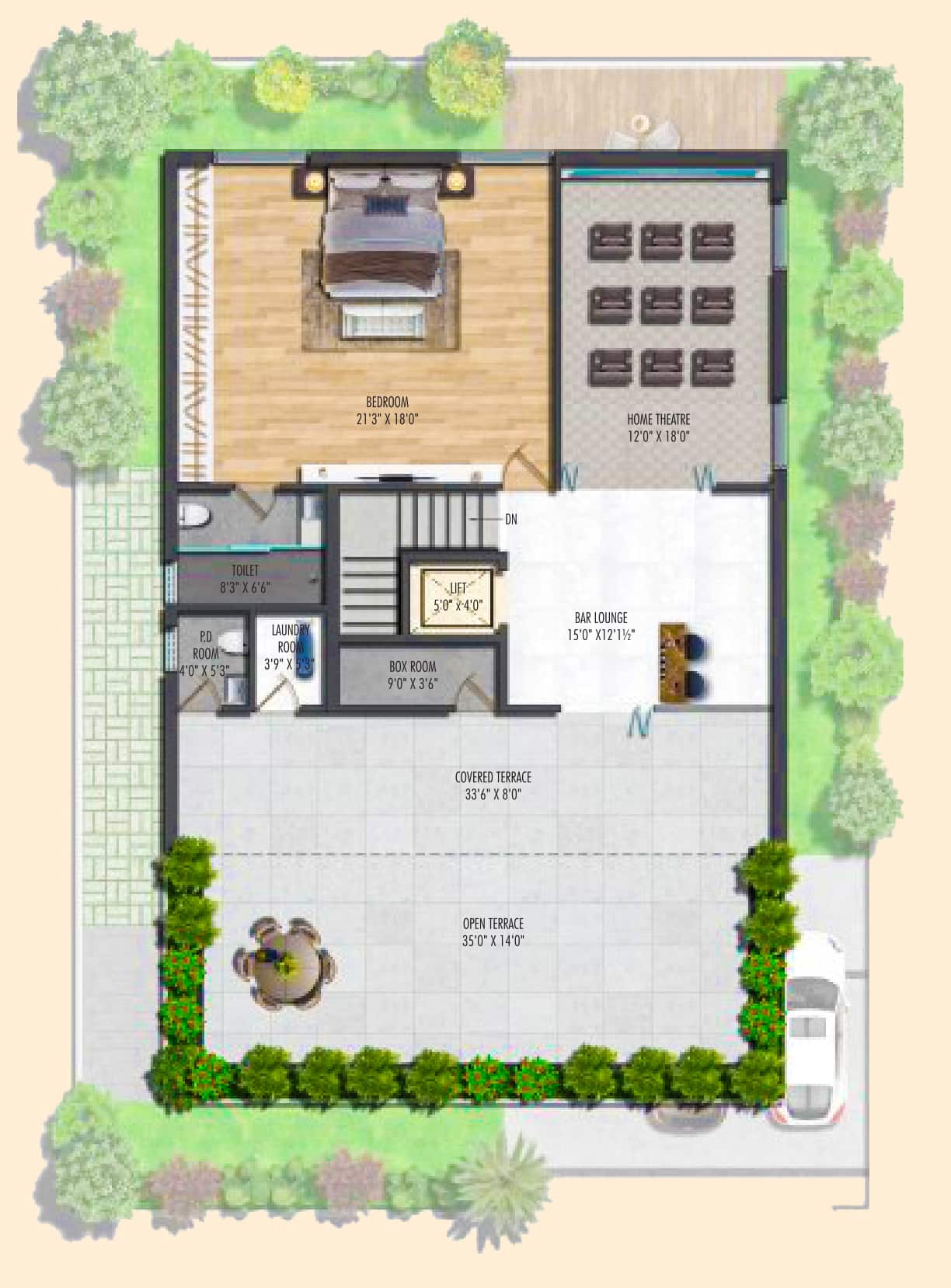
SECOND FLOOR PLAN

AREA STATEMENT
| PLOT AREA | 325 Sq.Yds. |
| GROUND FLOOR AREA | 1890 Sft. |
| FIRST FLOOR AREA | 1890 Sft. |
| SECOND FLOOR AREA | 1385 Sft. |
| TOTAL BUILT-UP AREA | 5165 Sft. |
WEST FACING STREET VIEW

WEST FLOOR PLAN
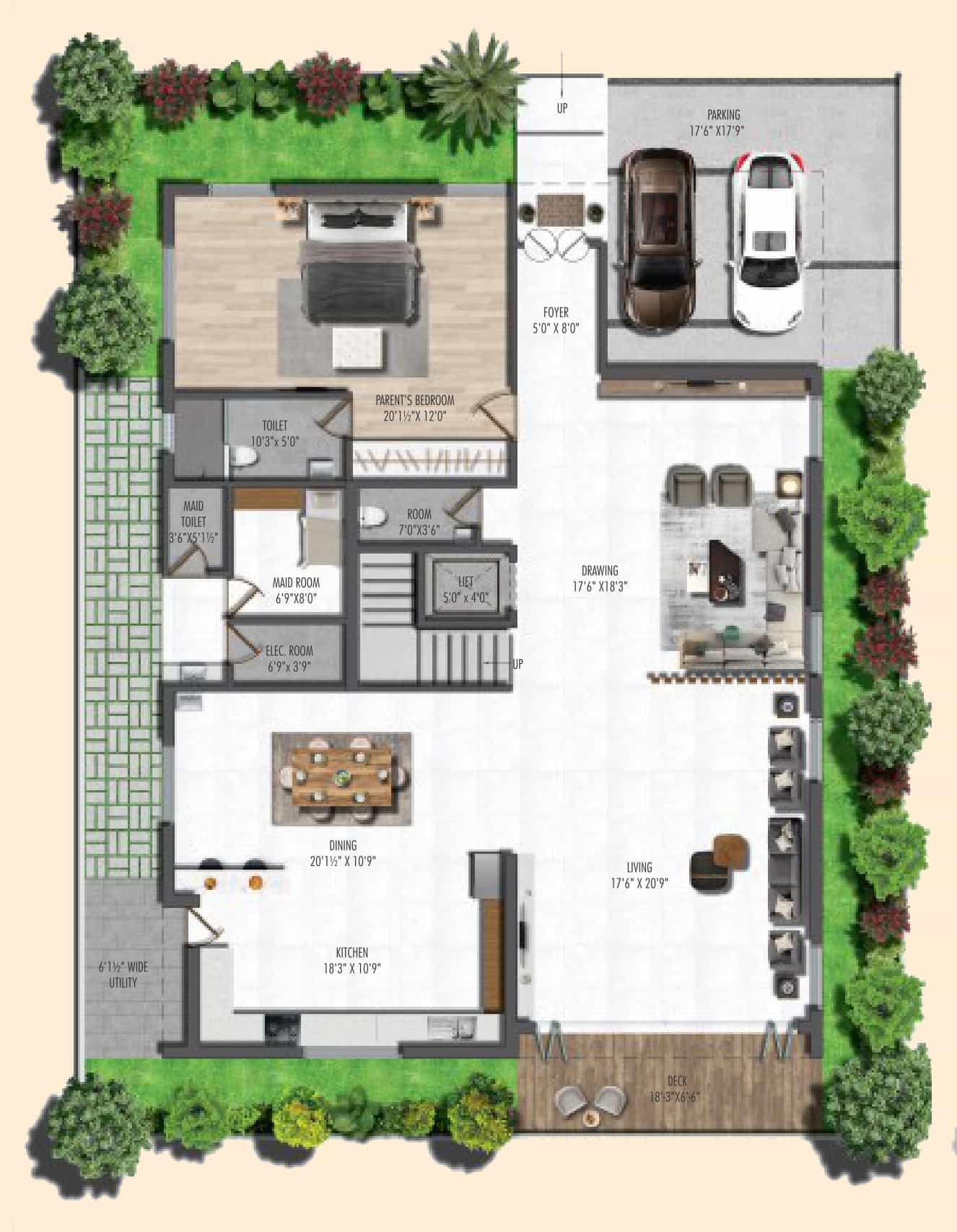
GROUND FLOOR PLAN

FIRST FLOOR PLAN

SECOND FLOOR PLAN

AREA STATEMENT
| PLOT AREA | 358 Sq.Yds. |
| GROUND FLOOR AREA | 2120 Sft. |
| FIRST FLOOR AREA | 2120 Sft. |
| SECOND FLOOR AREA | 1460 Sft. |
| TOTAL BUILT-UP AREA | 5700 Sft. |
WEST FACING STREET VIEW
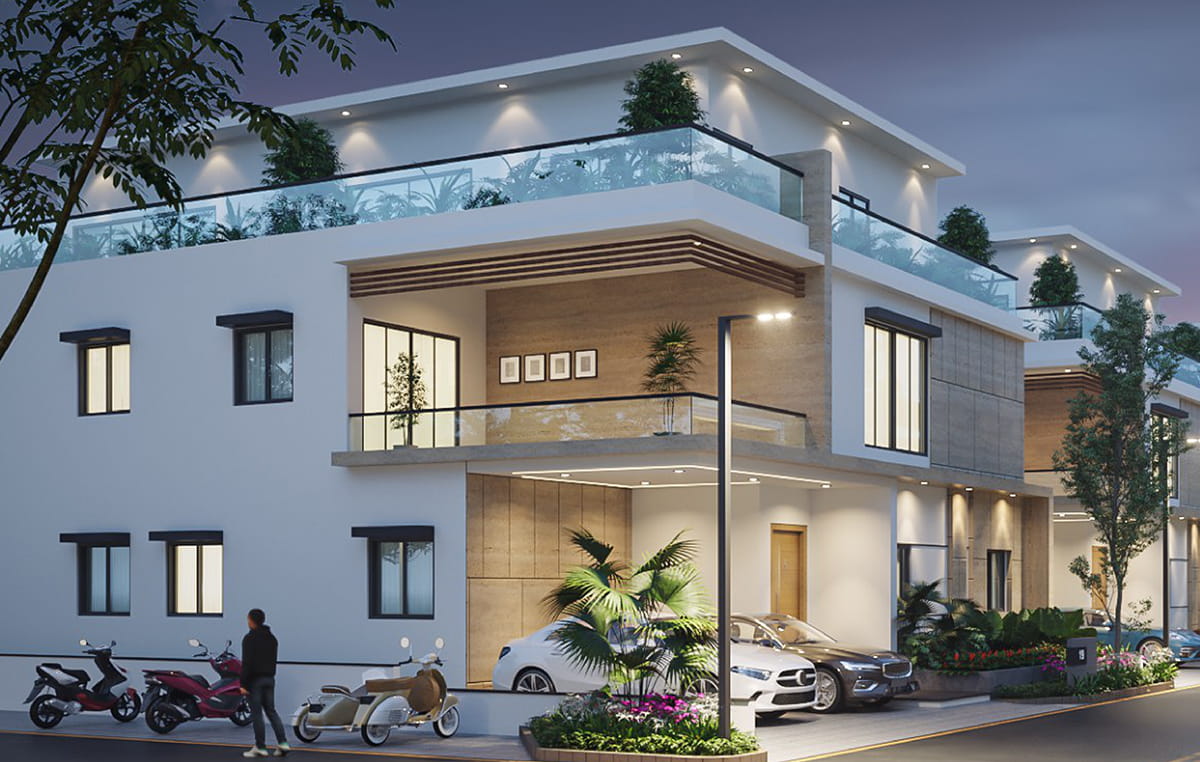
WEST FLOOR PLAN
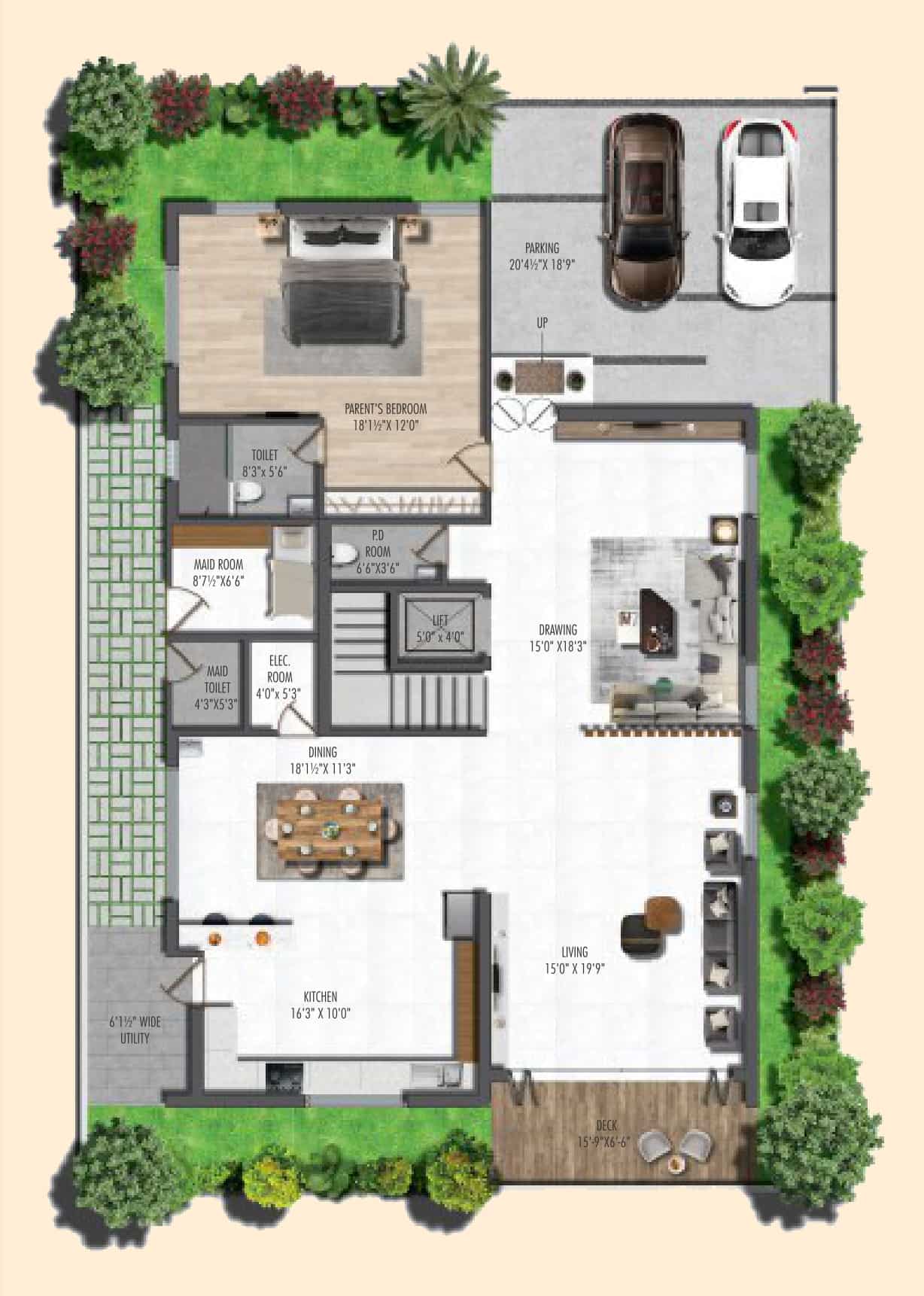
GROUND FLOOR PLAN
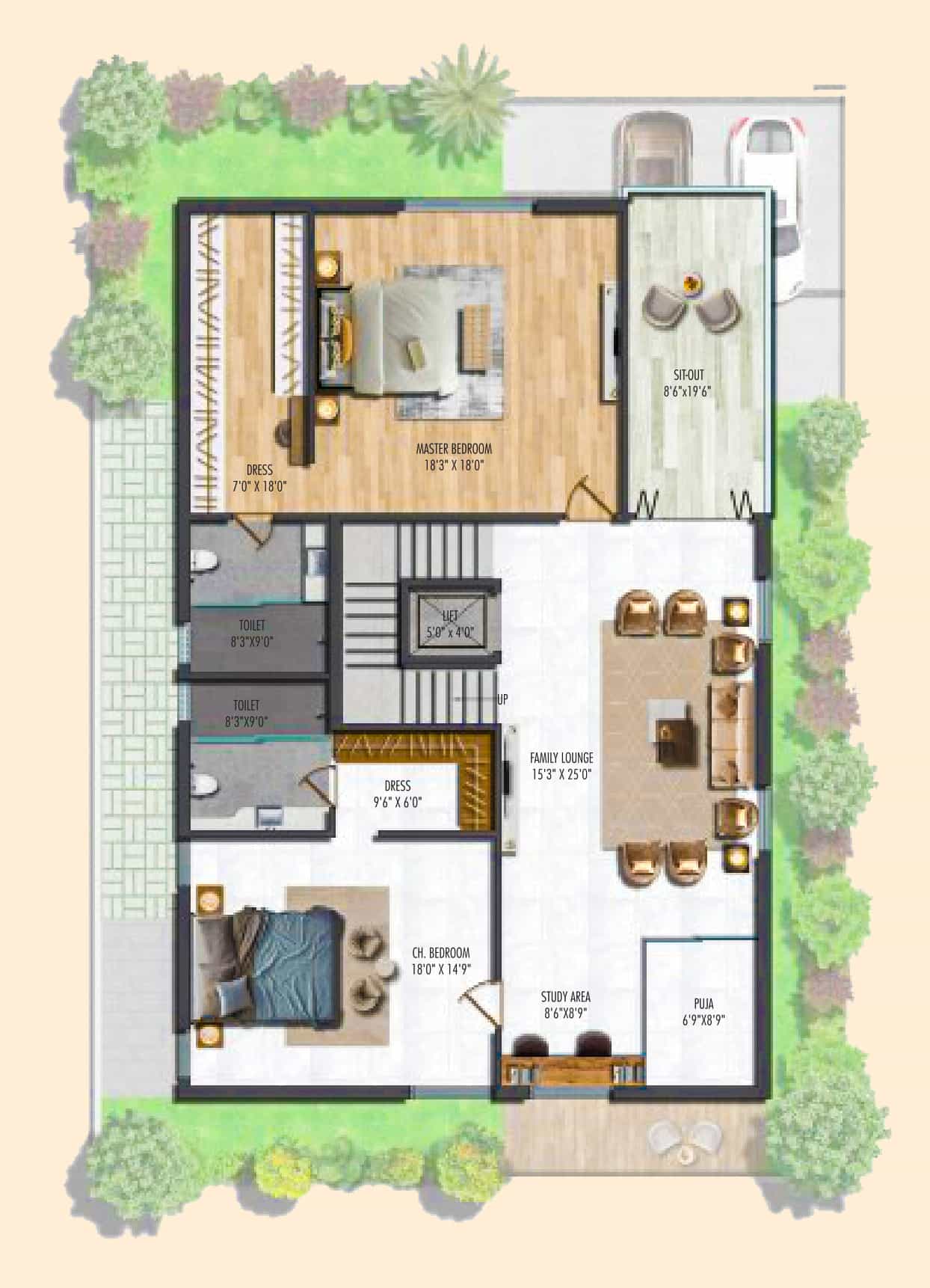
FIRST FLOOR PLAN
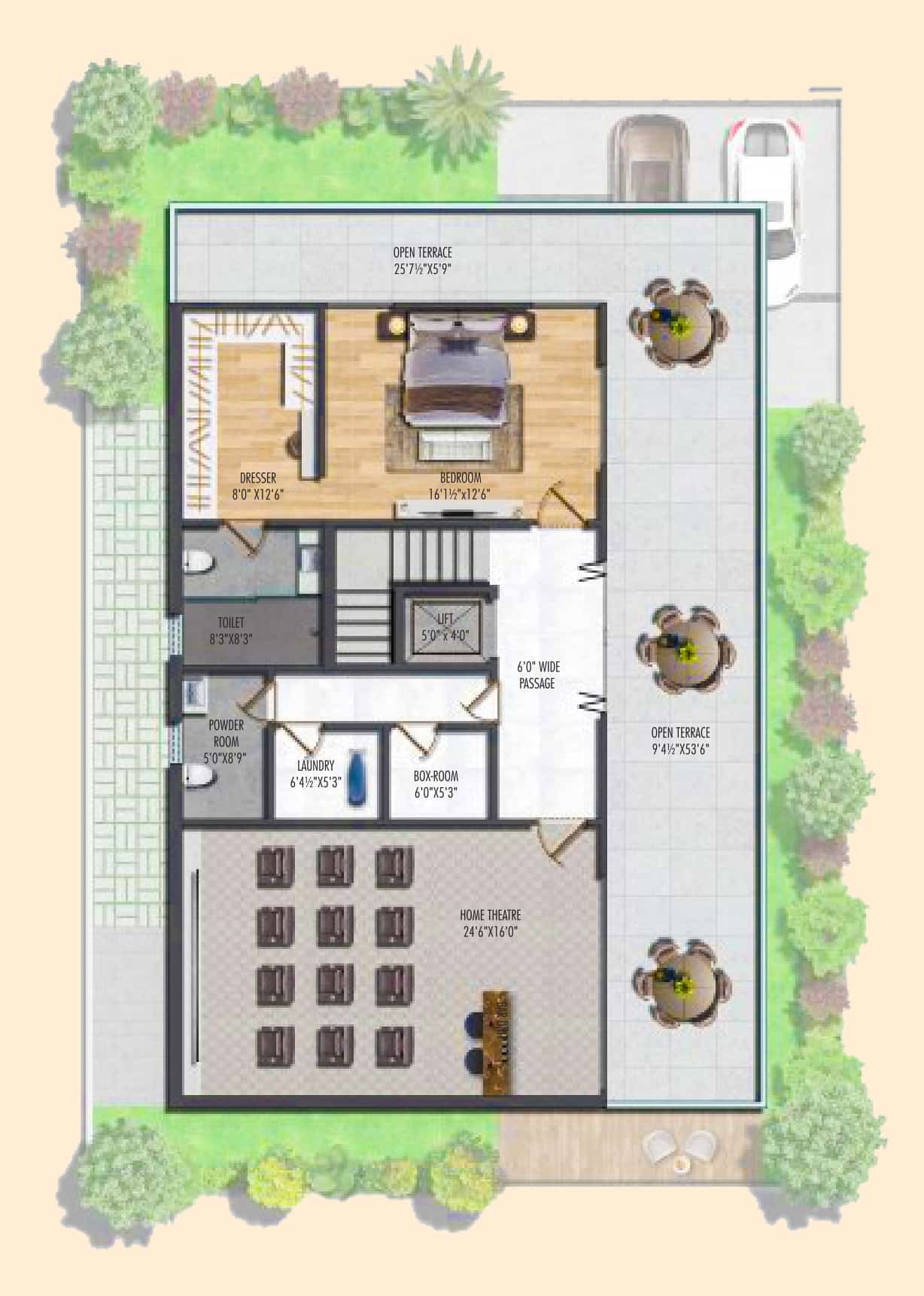
SECOND FLOOR PLAN

AREA STATEMENT
| PLOT AREA | 325 Sq.Yds. |
| GROUND FLOOR AREA | 1875 Sft. |
| FIRST FLOOR AREA | 1875 Sft. |
| SECOND FLOOR AREA | 1365 Sft. |
| TOTAL BUILT-UP AREA | 5115 Sft. |
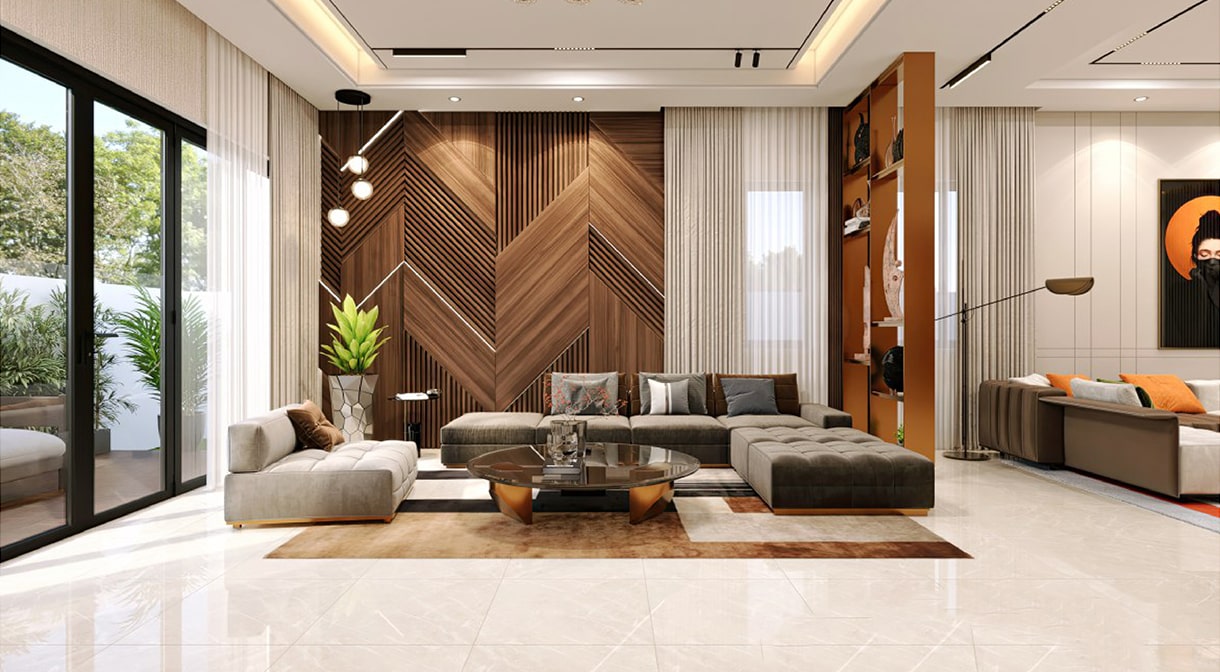
Living Area
Step into a world where extravagance comes alive. From opulent to expansive living spaces, every inch of your home exudes comfort and privacy. Whether you enjoy family or graciously entertaining guests, the spacious interior layouts and luminous atmosphere add to the warmth and elegance
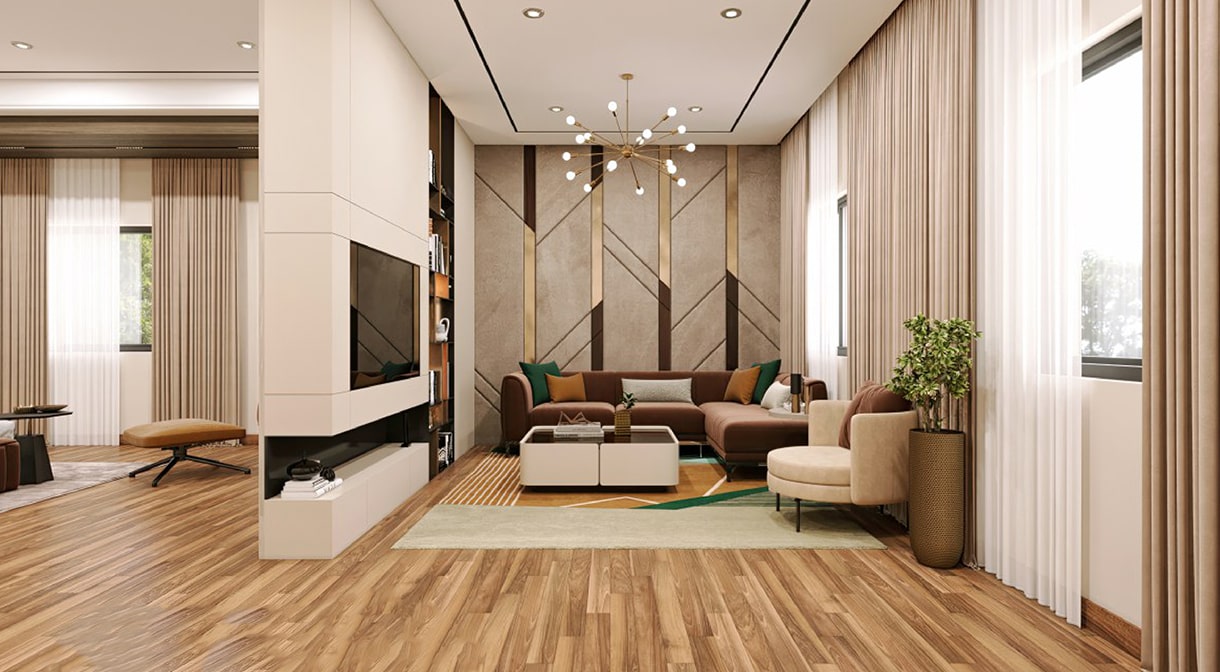
Master Bedroom
Experience living spaces that transform your home into a haven of opulence. Mirroring your desire for comfort, elegance and extravagance, the living spaces turn homes into personal sanctuaries that speak volumes of your taste and lifestyle.
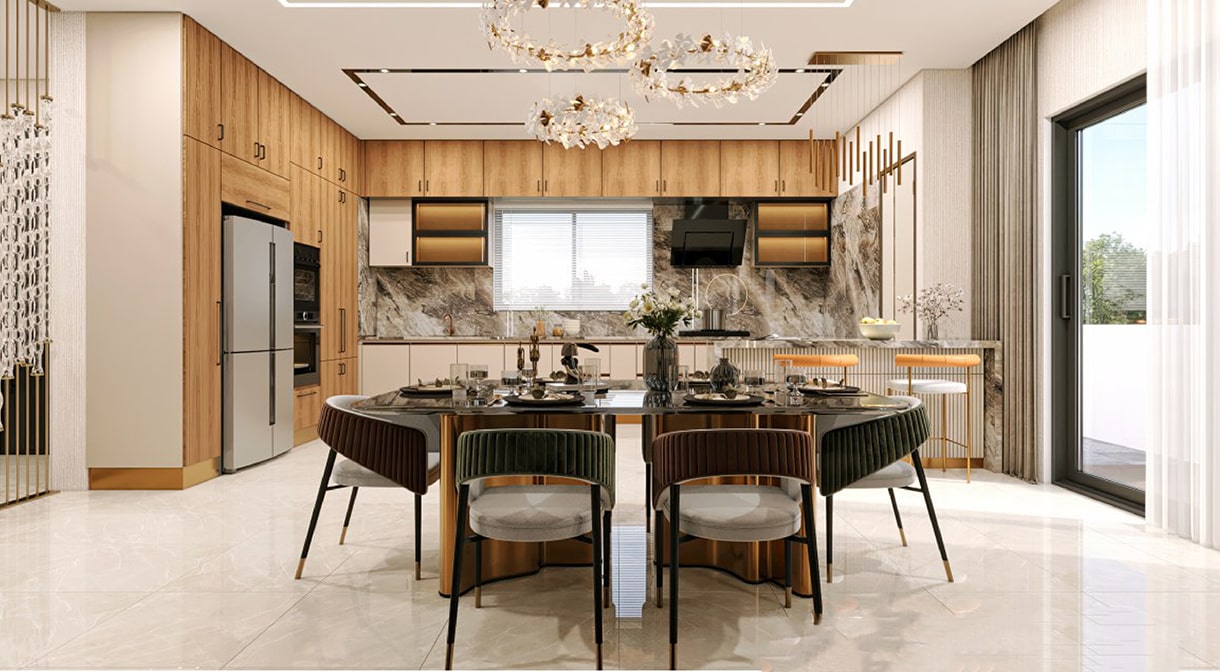
Dining Area
Live the refined, modern villa life with spaces that are a harmonious blend of aesthetics and functionality. The open- plan kitchen and spacious dining areas of the home inspire connection, becoming a centre of family living and informal social gatherings.

Home Theatre
Add a touch of sophistication to any celebration with spaces that offer utmost privacy for relaxation. Perfect for entertaining, the bar lounge and home theatre in every home resonates with your personality and the mood you want to evoke in your home.
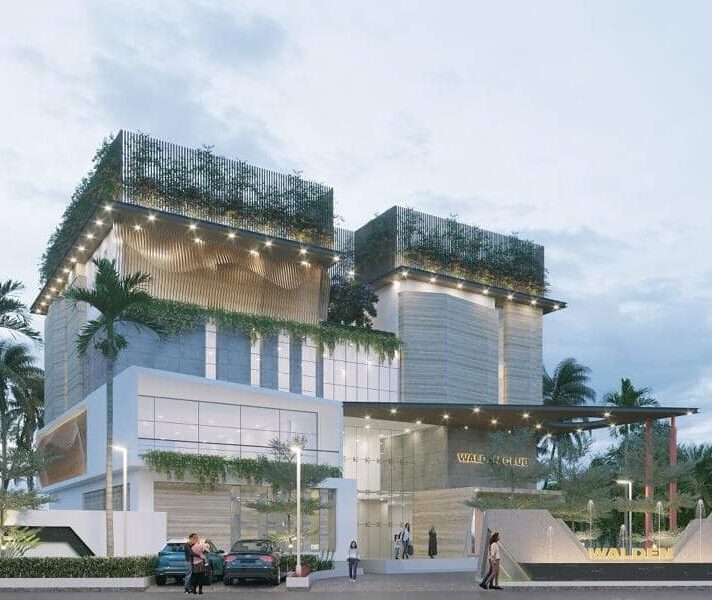

• Reception Lobby
• Banquet Hall
• Dining Hall
• Guest Rooms
• Senior Citizens Hall
• Multipurpose Hall
• Indoor Games Room
• Gym
• Swimming Pool with Deck on Terrace

Multipurpose Hall
Celebrate special occasions, organize community gatherings or simply spend quality time with friends and neighbour, without leaving the comfort of your home- the multipurpose hall and party hall make every occasion a celebration.
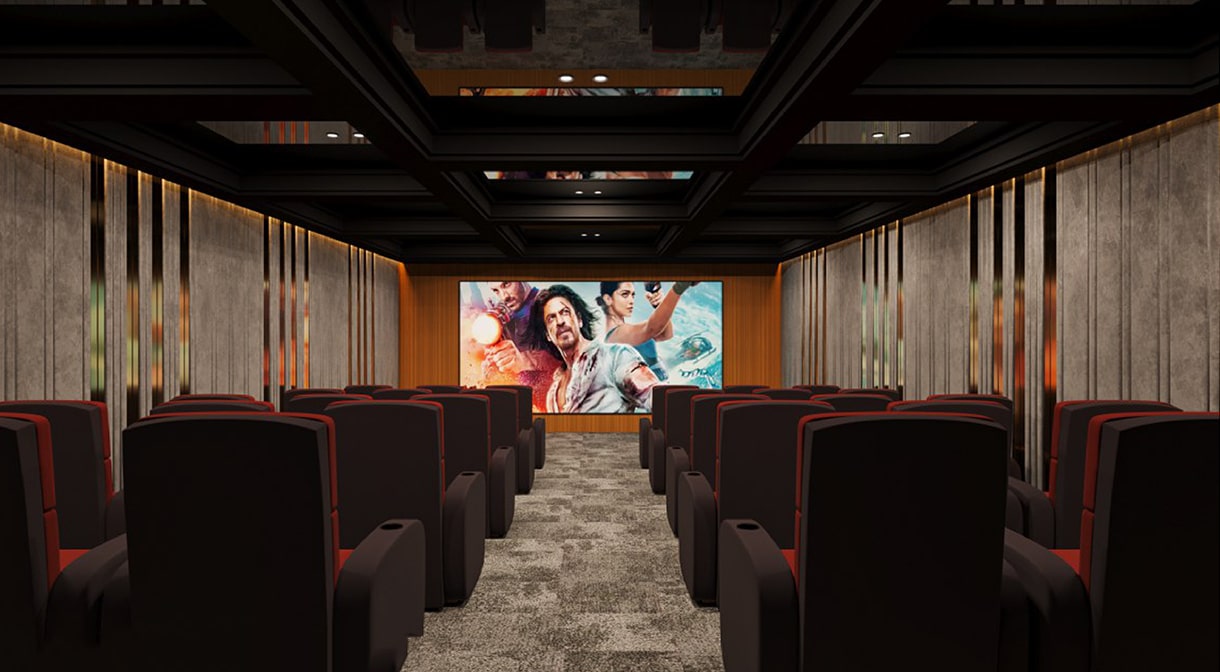
Home Theatre
Create unforgettable moments with friends and family at the clubhouse. The mini theatre is perfect if you feel like doing nothing more than enjoying a movie with your gang and the coffee shop for sipping refreshing drinks
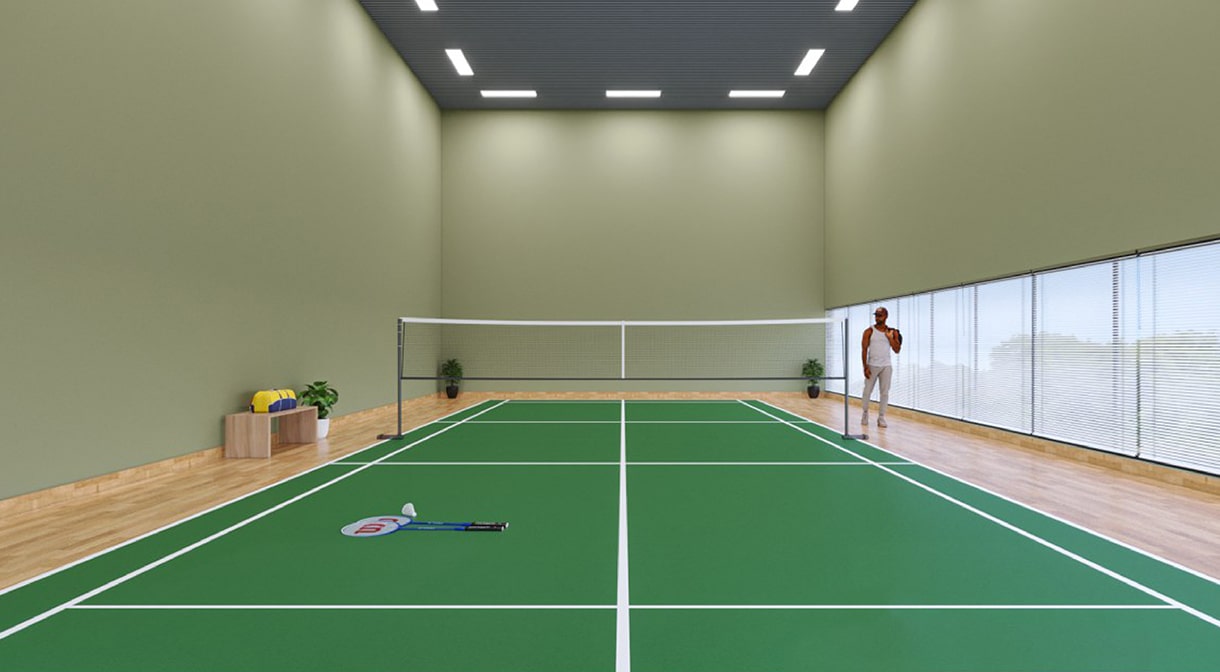
Badminton Court
Test your game skills in a separate court at your own time and will! Whether you are a fan of squash, badminton or tennis, you can find dedicated spaces within the community to indulge in leisure activities

Gym
Maintain an active lifestyle within in the comfort of your home. Offering a range of equipment to help you stay in shape, the fitness centre in the clubhouse is the perfect place for every fitness freak.

Conference Room
Get inspired by the flexible workspaces and reap the benefits of working from home. The work spaces and conference facilities are designed to provide a comfortable and productive atmosphere, allowing everyone to work from home, conduct meetings and connect with likeminded professionals.

Guest Suite
Pamper your guests to the fullest by treating them to exclusive luxury, closer to the home. The 3 spacious guest suites in the community offer enough separate spaces for each guest to do their own thing.
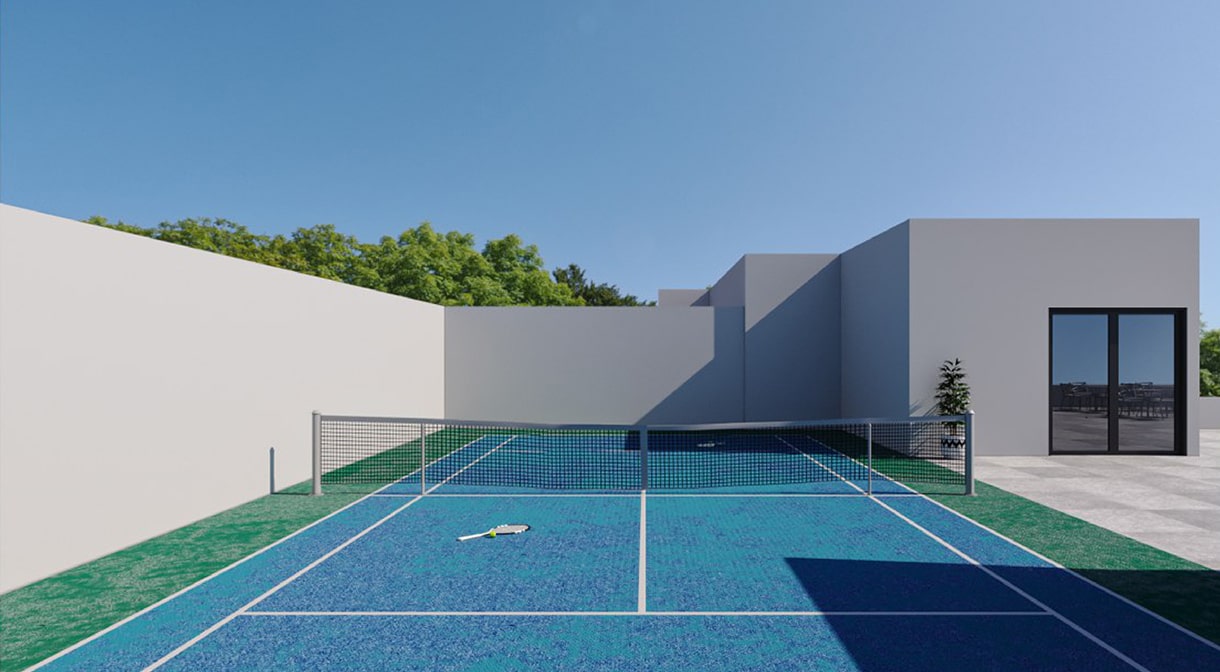
Badminton Court
Find fun new ways to get active at home while being connected with fellow badminton enthusiasts. Top-notch facilities make it perfect to refine your skills, whereas the vibrant atmosphere elevates your performance and enjoyment of this dynamic sport.

Swimming Pool
Escape the heat and indulge in a refreshing swim at the vastly spread outdoor pool. Whether you want to relax by the poolside or take a few laps to stay fit, the pool offers a serene and inviting atmosphere.

SPECIFICATIONS
STRUCTURE
RCC framed structure designed to relevant IS Codes.
SUPER STRUCTURE
Quality Red Bricks / Solid Blocks.
PLASTERING
Sponge finished in cement mortar in two coats.
JOINERY
Main Door: Engineered teak wood frame with 8’ height, and teak wood shutter with PU
finish and branded SS soft closure hardware of HAFFLE / YALE / DORMA or equivalent
as per the design intent.
Internal Doors: Factory made engineered wood frame with flush shutter in veneer on
both side with Melamine finish and branded SS hardware of HAFFLE / YALE / DORMA or
equivalent as per the design intent.
Windows: Aluminium frame window system.
FLOORING
Foyer / Living / Dining / Lounge / Study / Pooja / Lobby: Imported marble flooring.
Master Bedroom & Home Theatre: Engineered wood/laminated wooden flooring.
All Bedrooms / Bathrooms: Large format vitrified tiles with a reputed brand.
Covered Terrace / Balcony / Sit Out’s / Deck: Exterior grade full body vitrified tiles of
matte finish.
Car Porch Parking / Sit-out: Concrete finish / Exterior grade vitrified tile flooring.
SANITARY WARE
KOHLER, DURAVIT, ROCA, VILLEROY & BOACH, GROHE or Equivalent Make
CP FITTINGS
KOHLER, GROHE / ROCA or equivalent.
PAINTING
External: Exterior emulsion paint in ASIAN / ICI or equivalent make.
Internal: Double coat plastering + putty finish.
+ 2 coats of luxury emulsion of low VOC.
Toilet Walls: 8’ Height cladding in the shower area walls and rest with
large format vitrified tiles of premium quality as per design intent.
KITCHEN
Provision for all electrical power sockets.
Provision for external System as per design intent.
Provision for water purifier / RO unit.
RAILING
Balcony: SS / Glass railing as per elevation intent.
Staircase: SS / Glass railing as per elevation intent.
ELETRICAL
Concealed copper wiring of FINOLEX or equivalent make with adequate
electrical points for lights, fans and TV points and 5A and 15A sockets for
air conditioning and refrigerator etc. Switches of HAVELLS / LEGRAND,
ANCHOR or equivalent make.
Power Supply: 3 phase supply for each unit with individual meter boards.
Power Backup: 100% backup with DG sets.
PLUMBING
Water Supply: Municipal water supply to kitchens.
Gardening & Flush: Recycle and reuse of sewage water.
Harvest: Rainwater harvesting pits in each villa.
Metering: Individual metering system.
WTP
Fully Treated Water made available through an
exclusive water softening and purification plant with
water meters for each unit.
STP
A sewage treatment Plant of adequate capacity as per
norms will be provided inside the project and treated
sewage water will be used for landscaping and flushing
purposes.
COMMUNICATION
Central Communication System (EPABX) and telephone
point in all bedrooms, living and kitchen.
Internet connectivity in all bedrooms and living area.
HVAC
Provision for Copper piping and Concealed drain pipe
for the entire villa – at extra cost.
ELEVATOR
Provision for elevator.
SECURITY, SURVEILLANCE & BMS
Solar Powered Security Fence
Boom Barrier near entry to allow only Owner’s Vehicles.
CC Cameras around the Campus for surveillance.

NEAR BY LOCATION
Narayana IIT Academy
The Gaudium School
Outer Ring Road
ICICI
Microsoft
Amazon
Everything is within your arm’s reach
Experience a home that connects with what you like the most. Samracana Walden is set right
off the Outer Ring Road (ORR), on a secluded corner within the prestigious Kardanor area in
Hyderabad. With your home at Samracana Walden, you’ll not only enjoy the much-needed
privacy but remain just a short drive from the city.
Abutting ORR Service Road
The Gaudium School < 1 Min
Samashti Intl. School < 5 Mins
Kondakal SEZ < 5 Mins
Candiidus Intl. School < 5 Mins
Kokapet SEZ < 15 Mins
Financial District < 20 Mins
