
LIVE EXCLUSIVE
58 ULTRA LUXURY RESIDENCES IN THE HEART OF HYDERABAD
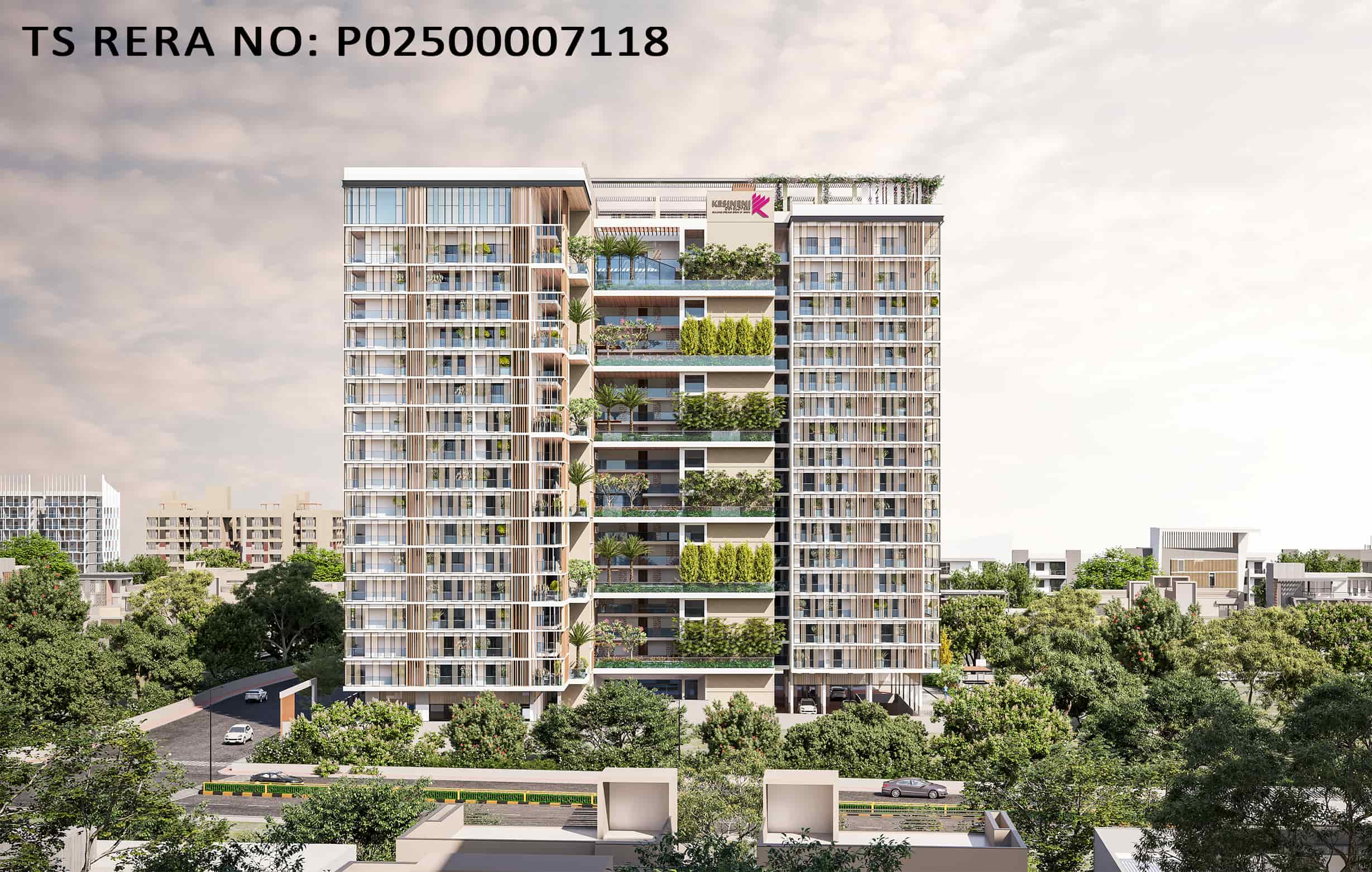
THERE’S A NEW HOME IN TOWN
THAT EVERYONE IS LOOKING UP TO.
Located in the vibrant and happening part of Hyderabad, at Road No. 12 Banjara Hills, is an exclusive and spectacular residential tower, that’s more than just a luxurious abode. It’s a landmark, that’s home to breathtaking views, comforts, and you.
THERE’S A NEW HOME IN TOWN
THAT EVERYONE IS LOOKING UP TO.
Located in the vibrant and happening part of Hyderabad, at Road No. 12 Banjara Hills, is an exclusive and spectacular residential tower, that’s more than just a luxurious abode. It’s a landmark, that’s home to breathtaking views, comforts, and you.
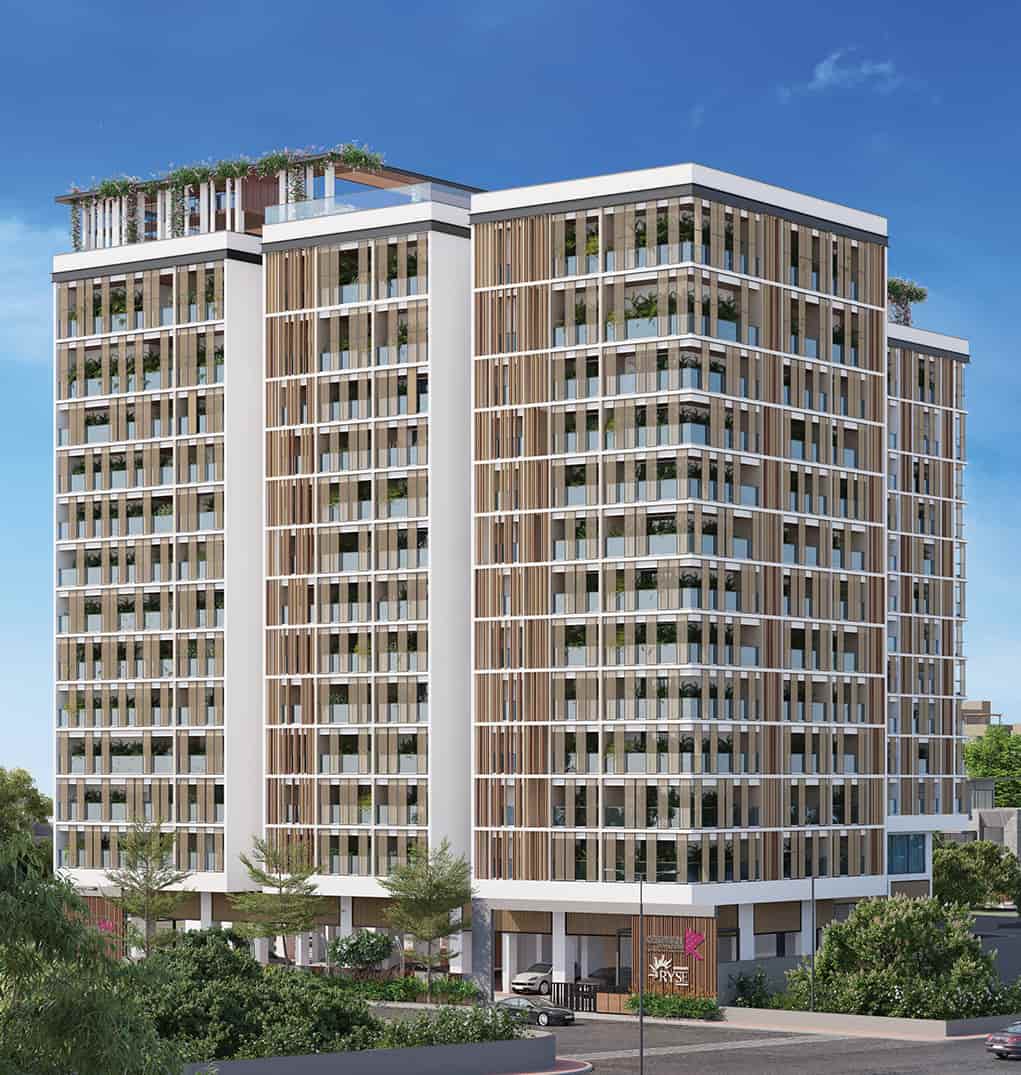
ONE OF ENDLESS LUXURIES TOWER
- 10 Floors
- 58 4BHK Luxurious Sky Villas
- 35,900 sft OF Recreational Space & Clubhouse Recreational Spaces Split Into: 35,900 sft
- 5800 sft – Clubhouse
- 2765 sft – Togetherment Areas
- 21150 sft – Terrace Landscape
- 5250 sft – Podium Landscape
THE TOGETHERMENT AREAS
The Togetherment Areas are unique conceptual spaces that let you engage your neighbours right at home but away from it as well. Present at every 4th level of the tower, each Togetherment Zone is a space filled with activities and seating spaces that are ideal to build bounds of friendship and trust.
THE TOGETHERMENT AREAS
The Togetherment Areas are unique conceptual spaces that let you engage your neighbours right at home but away from it as well. Present at every 4th level of the tower, each Togetherment Zone is a space filled with activities and seating spaces that are ideal to build bounds of friendship and trust.
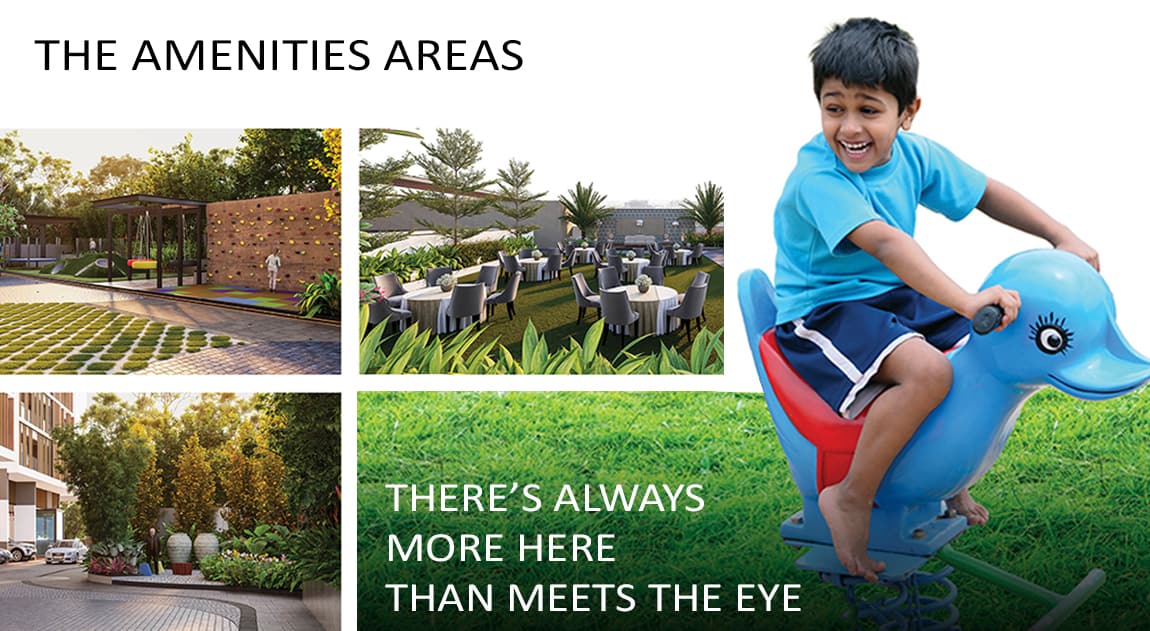
THE TOGETHERMENT AREAS FLOOR 1,5
THE TOGETHERMENT AREAS FLOOR 1,5






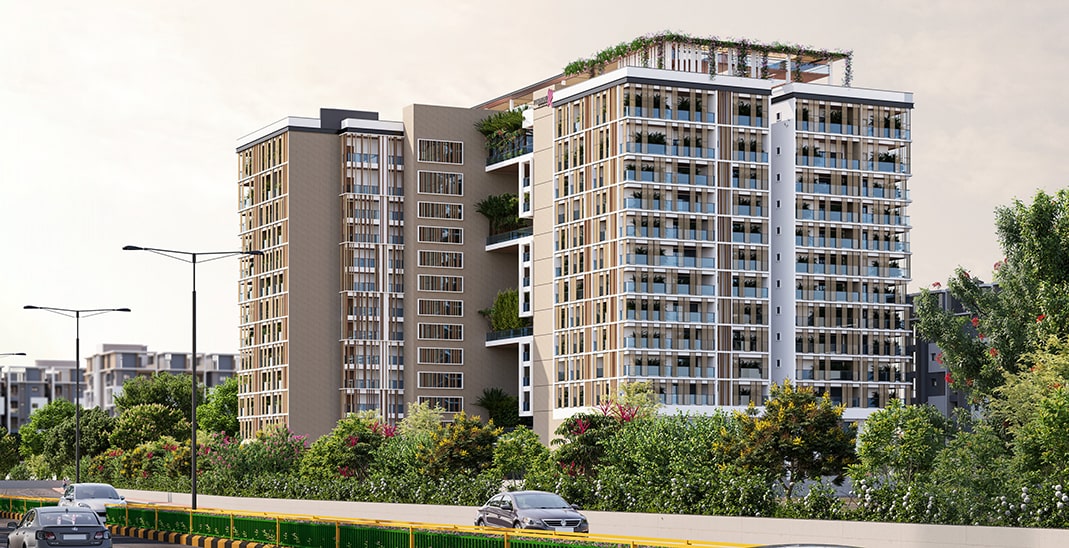
A HOME ADORNED BY NATURE
WHERE LIFE BLOOMS NATURALLY.
Form carefully curated green landscapes on the ground level and specs of green spaces spread across the tower to a personal forest garden right at home, nature comes home to nurture your at RYSE.
YOUR LIFE IN THE CLOUDS
ONLY GETS BETTER.
From adventure-themed play zones to peaceful
seating areas filled with soothing sounds of nature,
your incredible home has so much more to enrich
your life that we could go on and on for pages to come.


Table soccer
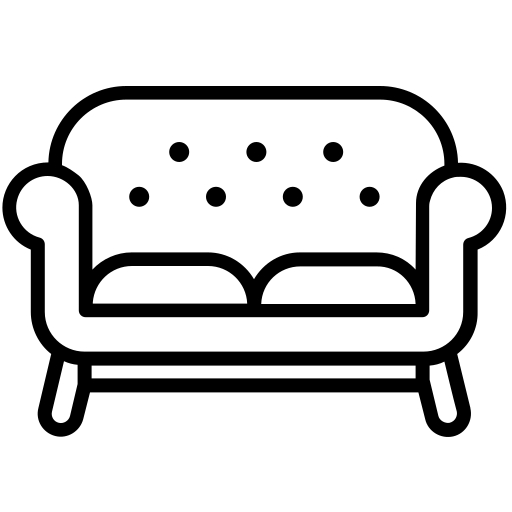
RECEPTION WITH DOUBLE HIGHT LOBBY

YOGA SPACE AT THE TERRACE

AEROBICS

CHILDREAN'S PLAY AREA

SKYPLEX
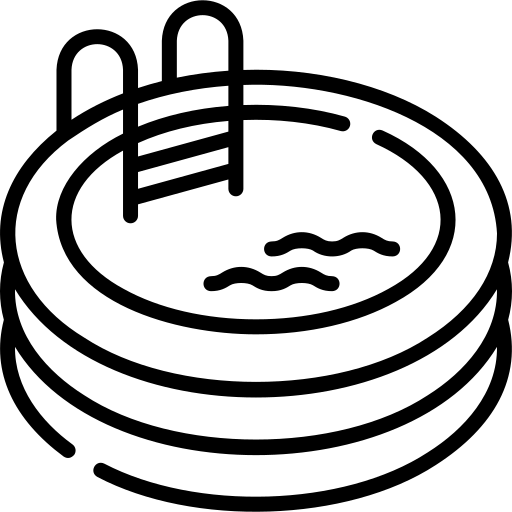
KIDS POOL WITH TEMPERATURE CONTROL

BASKETBALL HOOP

MULTILEVEL BANQUET HALL WITH PARTY LAWN
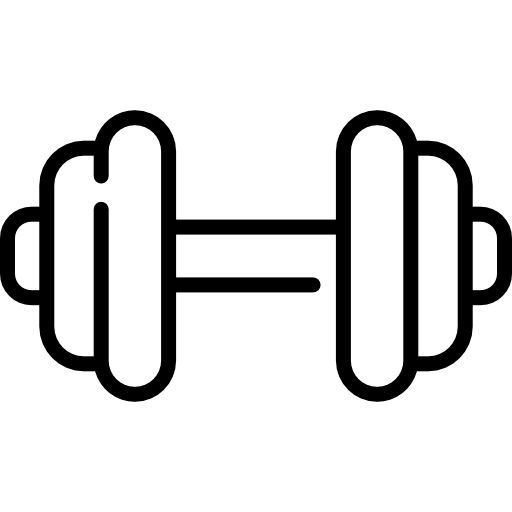
INDOOR & OUTDOOR GYMS

SKYWALK

SWIMMING POOL WITH TERRACE PARK VIEW

MASTER PLAN
- Entry/Exit
- Driveway
- Pathway/Jogging Track
- Building Drop-Off
- Informal Seating Area
- Rock Climbing Zone
- Children’s Play Area With Trampoline
- Elder’s Seating Plaza With Shade Structure
- Basketball Hoop
- Entry Corridor
- Skyplex
- Yoga/Meditation Deck With Stage
- Sculpture Court
- Mini Golf
- Wooden Deck With Informal Seating
- Hammock Zone
- Changing Rooms
- Wooden Deck With Loungers
- Shallow Pool With Loungers
- Main Pool
- Kid’s Pool
- Barbeque Zone
- Party/Event Lawn With Stage
- Sunrise Deck/View Deck
- Elevated Skydeck
- Elevated Sunset Deck
- Elevated Sunrise Deck

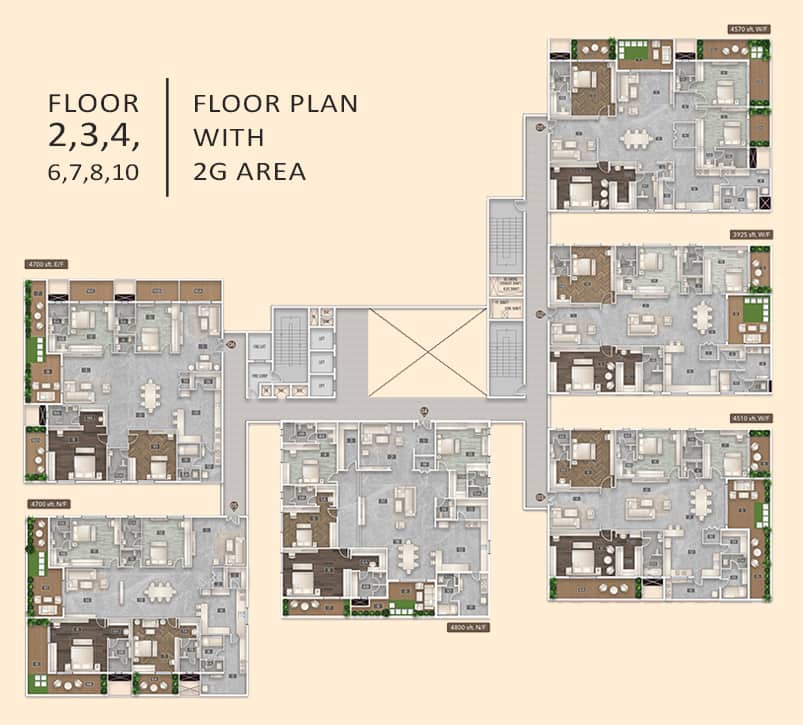
4570 sft. 4BHK TYPE-FLAT NO.01 | (WEST FACING)
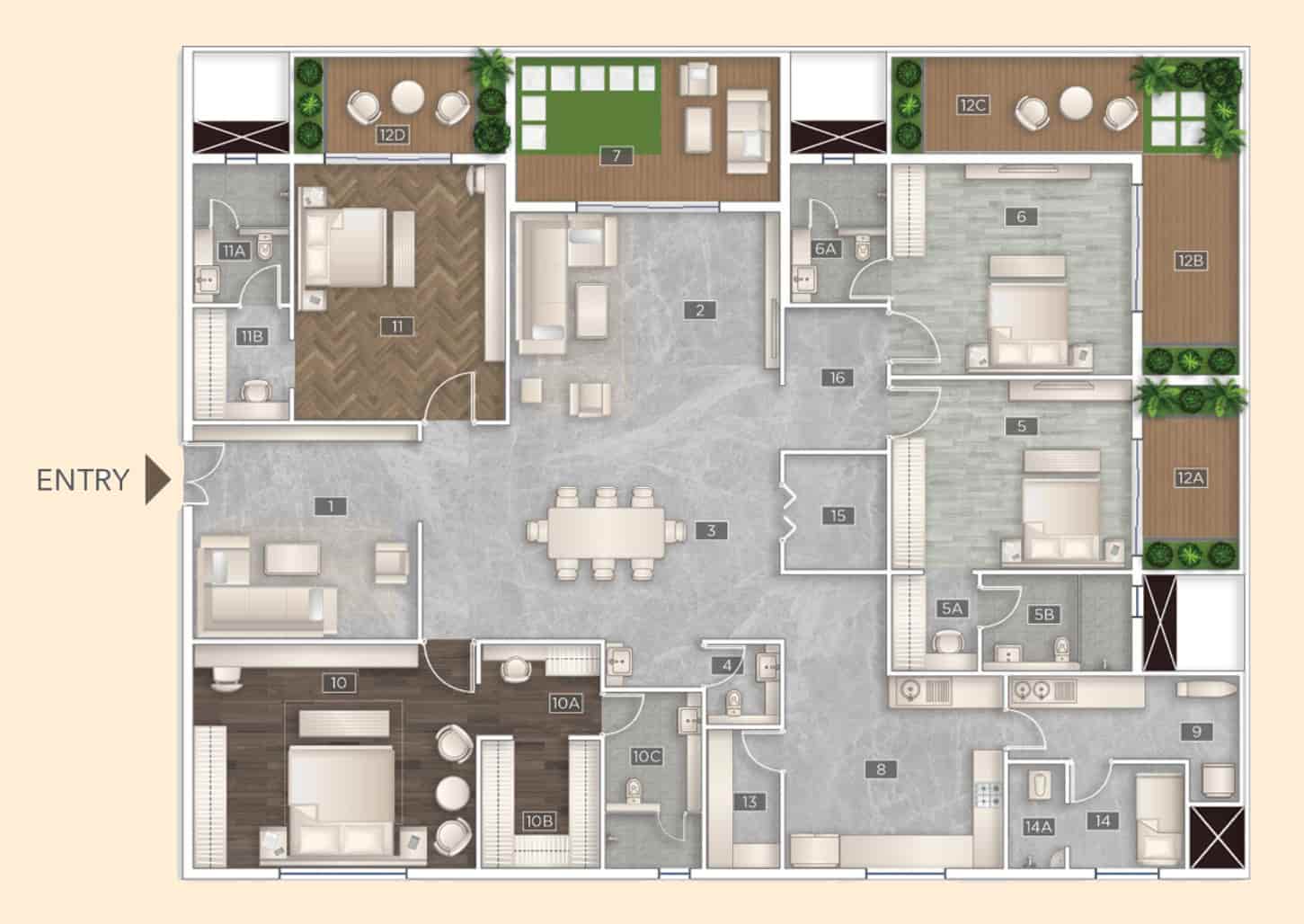

| 1. DRAWING | 13′-8″ x 13′-1″ |
| 2. DINING | 16′-2″ x 13′-0″ |
| 3. LIVING | 21′-11″ x 13′-1″ |
| 4. PW. RM | 4′-6″ x 4′-11″ |
| 5. GUEST BEDROOM | 14′-8″ x 11-3″ |
| 5A. TOILET | 4′-10″ x 5′-11″ |
| 6. BEDROOM – 1 | 9′-1″ x 5′-6″ |
| 6. GUEST BEDROOM | 14′-8″ x 12′-10″ |
| 6A. TOILET | 5′-11 x 8′-5″ |
| 7. TERRACE GARDEN | 16’2″ x 9′-6″ |
| 8. KITCHEN | 13′-6″ x 11′-9″ |
| 9. UTILITY | 15′-3″ x 7′-9″ |
| 10. M.BEDROOM | 17′-3″ x 13′-8″ |
| 10A. DRESS | 7′-3″ x 5′-2″ |
| 10B. WARDROBE | 6′-9″ x 7′-9″ |
| 10C. TOILET | 5′-11″ x 10′-9″ |
| 11. BEDROOM – 1 | 12′-9″ x 15′-8″ |
| 11A. TOILET | 5′-11″ x 8′-5″ |
| 11B. DRESS | 5′-11″ x 6-11″ |
| 12A. BALCONY | 7′-1″ x 11′-3″ |
| 12B. BALCONY | 7′-1″ x 20′-2″ |
| 12C. BALCONY | 15′-5″ x 6′-7″ |
| 12D. BALCONY | 12′-9 x 6′-7″ |
| 13. STORE | 4′-6″ x 8′-5″ |
| 14. SUP. STAFF | 7′-1″ x 6′-4″ |
| 14A. SUP. TOL. | 3′-5″ x 6′-4 |
| 15. PUJA | 6′-4″ x 7′-1″ |
| 16. VESTIBULE | 6′-4″ x 8′-8″ |
3925 sft. 4BHK TYPE-FLAT NO.02 | (WEST FACING)


| 1. DRAWING | 14′-6″ x 12′-2″ |
| 2. LIVING | 18′-6″ x 14′-11″ |
| 3. DINING | 17′-10″ x 14′-11″ |
| 4. PW. RM | 5′-11″ x 4′-10″ |
| 5. M.BEDROOM | 19′-1″ x 12-9″ |
| 5A. DRESS | 7′-4″ x 4′-2″ |
| 5B. TOILET | 5′-11″ x 13′-2″ |
| 5C. WALK-IN CLOSET | 6′-11″ x 8′-7″ |
| 6. KITCHEN | 15′-5″ x 13′-6″ |
| 7. PUJA | 4′-11″ x 3′-11″ |
| 8. STORE | 7′-7″ x 3′-6″ |
| 9. UTILITY | 8′-4″ x9′-5″ |
| 10. SUP.STAFF | 7′-7″ x 6′-4″ |
| 10A. SUP.TOI | 6′-5″ x 3′-4″ |
| 11. TERRANCE GARDEN | 13′-6″ x 14′-2″ |
| 12. BALCONY | 7′-1″ x 13′-8″ |
| 13. GUEST BEDROOM | 12′-3″ x 13-8″ |
| 13A. TOLET | 5′-11″ x 8′-6″ |
| 14. BEDROOM – 2 | 12′-10″ x 13′-8″ |
| 14.A TOILET | 5′-11″ x 8′-6″ |
| 14B. DRESS | 5′-6″ x 4′-10″ |
| 15. BEDROOM – 1 | 12′-8 x 16′-6″ |
| 15A. TOILET | 5′-11″ x 8′-6″ |
| 15B. DRESS | 5′-11″ x 7′-7″ |
4510 sft. 4BHK TYPE-FLAT NO.03 | (WEST FACING)
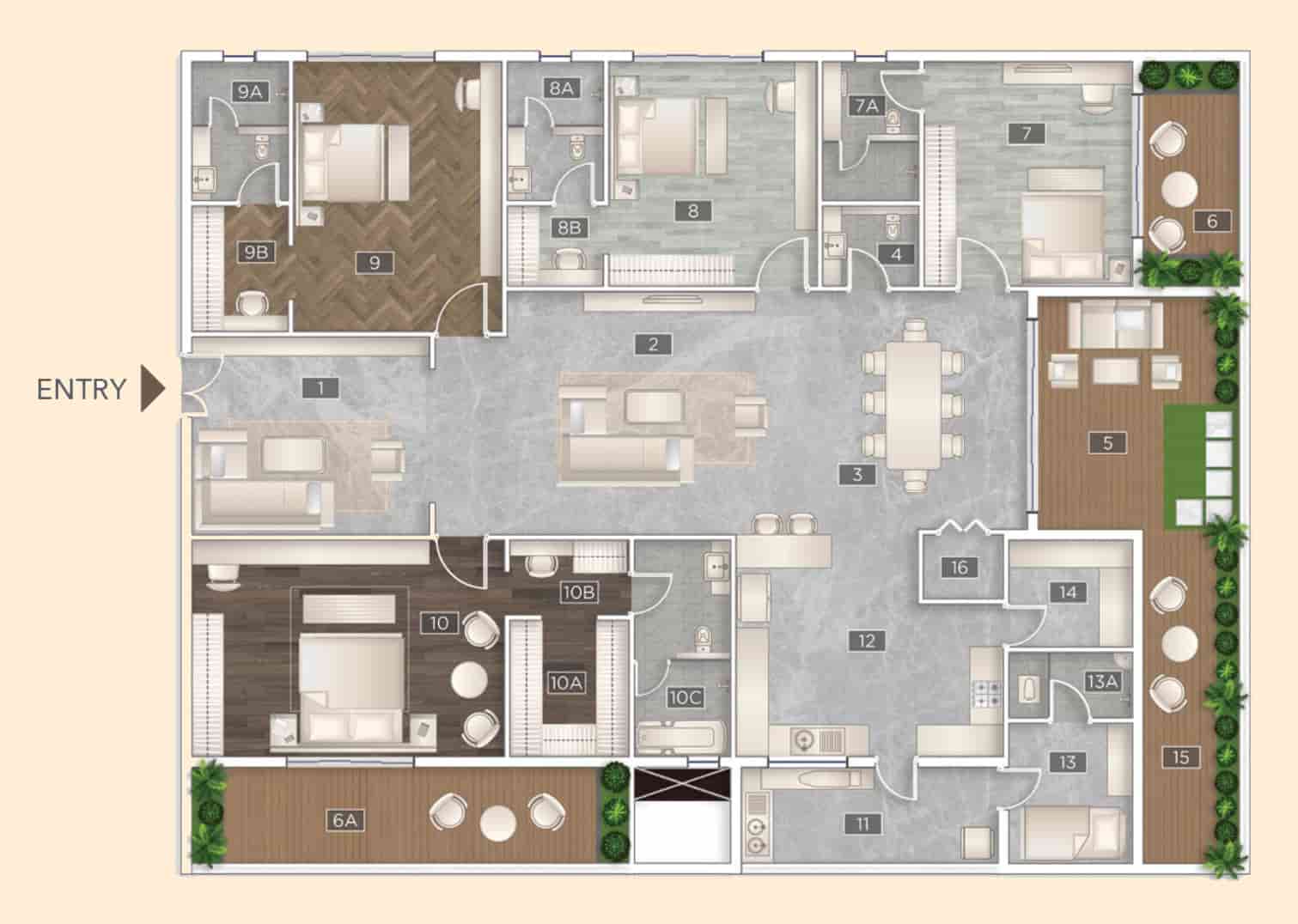

| 1. DRAWING | 14′-6″ x 12′-2″ |
| 2. LIVING | 18′-6″ x 14′-11″ |
| 3. DINING | 17′-11″ x 14′-11″ |
| 4. PW. RM | 5′-11″ x 4′-10″ |
| 5. TERRACE GARDEN | 13′-5″ x 14-2″ |
| 6. BALCONY | 7′-1″ x 13′-8″ |
| 6A. BALCONY | 26′-9″ x 6′-7″ |
| 7. GUEST BEDROOM | 12′-8″ x 13′-8″ |
| 7A. TOILET | 5′-11 x 8′-6″ |
| 8. BEDROOM – 2 | 12′-4″ x 13′-8″ |
| 8A. TOILET | 5′-11″ x 8′-6″ |
| 8B. DRESS | 5′-11″ x 4′-10″ |
| 9. BEDROOM – 1 | 12′-3″ x 16′-6″ |
| 9A. TOILET | 5′-11″ x 8′-6″ |
| 9B. DRESS | 5′-11″ x 7′-7″ |
| 10. M. BEDROOM | 19′-1″ x 13′-2″ |
| 10A. WALK-IN CLOSET | 7′-4″ x 8′-7″ |
| 10B. DRESS | 7′-4″ x 4′-2″ |
| 10C. TOILET | 5′-11″ x 13′-2″ |
| 11. UTILITY | 15′-7″ x 6′-7″ |
| 12. KITCHEN | 16′-5″ x 13′-6″ |
| 13. SUP.STAFF | 7′-6″ x 8′-6″ |
| 13A. SUP.TOI. | 7′-6 x 4′-0″ |
| 14. STORE | 7′-6″ x 6′-6″ |
| 15. DECK | 7′-1″ x 20′-5″ |
| 16. PUJA | 4′-11″ x 3′-11 |
4800 sft. 4BHK TYPE-FLAT NO.04 | (NORTH FACING)

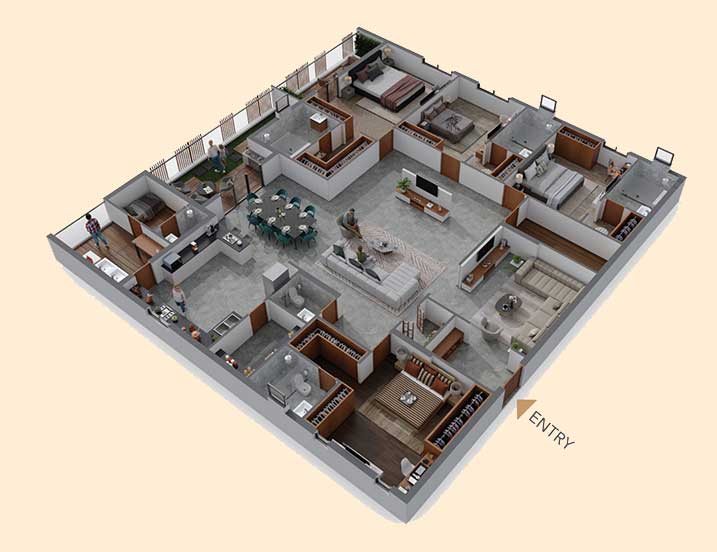
| 1. FOYER | 14′-6″ x 12′-2″ |
| 2. DRAWING | 18′-6″ x 14′-11″ |
| 3. BOX ROOM | 17′-11″ x 14′-11″ |
| 4. BEDROOM – 1 | 5′-11″ x 4′-10″ |
| 4A. DRESS | 13′-5″ x 14-2″ |
| 4B. TOILET | 7′-1″ x 13′-8″ |
| 5. BEDROOM – 2 | 26′-9″ x 6′-7″ |
| 5A. DRESS | 12′-8″ x 13′-8″ |
| 5B. TOILET | 5′-11 x 8′-6″ |
| 6. MASTER BEDROOM | 12′-4″ x 13′-8″ |
| 6A. DRESS | 5′-11″ x 8′-6″ |
| 6B. TOILET | 5′-11″ x 4′-10″ |
| 7. BALCONY | 12′-3″ x 16′-6″ |
| 8. DECK | 5′-11″ x 8′-6″ |
| 9. TERRACE GARDEN | 13′-6″ x 10′-3″ |
| 10. SUP.STAFF | 6′-3″ x 8′-10″ |
| 10A. SUP.TOI. | 6′-3″ x 3′-9″ |
| 11. UTILITY | 8′-2″ x 13′-3″ |
| 12. KITCHEN | 15′-6″ x 14′-9″ |
| 13. STORE | 9′-6″ x 6′-0″ |
| 14. PW.RM | 4′-11″ x 6′-0″ |
| 15. GUEST BEDROOM | 14′-9″ x 13′-8″ |
| 15.A TOILET | 5′-11 x 7′-10″ |
| 15B. DRESS | 4′-11″ x 7′-10″ |
| 16. PUJA | 5′-11″ x 3′-11″ |
| 17. LIVING | 14′-6″ x 28′-3″ |
| 18. DINING | 13′-11″ x 17′-9″ |
4700 sft. 4BHK TYPE-FLAT NO.05 | (NORTH FACING)


| 1. DRAWING | 15′-10″ x 14′-2″ |
| 2. PUJA | 3′-11″ x 5′-11″ |
| 3. STORE | 5′-4″ x 5′-11″ |
| 4. KITCHEN | 13′-3″ x 13′-3″ |
| 5. UTILITY | 13′-3″ x 20-4″ |
| 6. SUP.STAFF | 6′-7″ x 6′-11″ |
| 6A. SUP.TOI. | 6′-7″ x 3′-6″ |
| 7. BEDROOM – 2 | 13′-5″ x 15′-1″ |
| 7A. DRESS | 5′-11 x 5′-3″ |
| 16. DECK | 6′-7″ x 16′-3″ |
| 7B. TOILET | 5′-11″ x 9′-6″ |
| 8. MASTER BEDROOM | 16′-8″ x 15′-6″ |
| 8A. DRESS | 6′-11″ x 5′-8″ |
| 8B. TOILET | 6′-11″ x 9′-6″ |
| 9A. BALCONY | 13′-5″ x 6′-7″ |
| 9B. BALCONY | 23′-11″ x 6′-7″ |
| 10. TERRACE GARDEN | 10′-10″ x 14′-4″ |
| 11. BEDROOM – 1 | 14′-2″ x 14′-2″ |
| 11A. TOILET | 5′-11″ x 8′-10″ |
| 11B. DRESS | 5′-11″ x 4′-7″ |
| 12. GUEST BEDROOM | 13′-11″ x 4′-7″ |
| 12A. TOILET | 5′-11″ x 8′-10″ |
| 13. DINING | 20′-4″ x 14′-9″ |
| 14. LIVING | 19′-7″ x 14′-9″ |
| 15. PW.RM | 5′-11 x 5′-0″ |
| 16. DECK – 1 | 6′-7″ x 16′-3″ |
| 17. DECK – 2 | 6′-7″ x 14′-6″ |
4700 sft. 4BHK TYPE-FLAT NO.06 | (EAST FACING)


| 1. DRAWING | 12′-0″ x 19′-7″ |
| 2. DINING | 14′-5″ x 21′-11″ |
| 3. LIVING | 18′-10″ x 14′-9″ |
| 4. PW.RM | 5′-11″ x 5′-0″ |
| 5. GUEST BEDROOM | 11′-6″ x 14-2″ |
| 5A. TOILET | 5′-11″ x 8′-10″ |
| 6. BEDROOM – 1 | 12′-8″ x 14′-2″ |
| 6A. TOILET | 5′-11″ x 8′-10″ |
| 6A. DRESS | 5′-11 x 5′-0″ |
| 7. DECK | 6′-7″ x 22′-5″ |
| 8. TERRACE GARDEN | 10′-10″ x 13′-11″ |
| 9. MASTER BEDROOM | 16′-8″ x 15′-6″ |
| 9A. TOILET | 8′-10″ x 5′-11″ |
| 9B. DRESS | 7′-3″ x 5′-11″ |
| 10. BEDROOM – 2 | 13′-4″ x 14′-9″ |
| 10A. TOILET | 5′-11″ x 9′-6″ |
| 11. SUP. STAFF | 6′-7″ x 6′-11″ |
| 11A. SUP. TOI. | 6′-7″ x 3′-6″ |
| 12. UTILITY | 5′-10″ x 11′-6″ |
| 13. KITCHEN | 12′-8″ x 15′-3″ |
| 14. PUJA | 3′-11″ x 4′-11″ |
| 15. STORE | 7′-9″ x 4′-11″ |
| 16A. BALCONY | 12′-0″ x 6′-9″ |
| 16B. BALCONY | 11′-11″ x 6′-9″ |
| 16C. BALCONY | 13′-1 x 6′-9″ |
| 16D. BALCONY | 6′-7″ x 15′-8″ |
SPECIFICATIONS
STRUCTURE
R.C.C. framed structure to withstand wind & seismic loads
SUPER STRUCTURE
9″ thick red brick for external walls & 4″ thick red brick for internal walls
DADO & LEDGE WALLS
MASTER TOILET & LEDGE WALLS, POWDER ROOM & LEDGE WALLS, ALL OTHER TOILET WALLS: Antiskid vitrified tiles with 2’x4′ of Kajaria/Nitco/RAK/Somany or equivalent.
LEDGE WALL TOP: Granite/Marble with slabs custom made of imported make.
KITCHEN: Vitrified tiles as per design of Kajaria/Nitco/RAK/Somany or equivalent.
PLASTERING
INTERNAL: 2 coats of plastering with 12-15 mm thickness in CM 1:6 for walls and ceiling
EXTERNAL: 2 coats of plastering with 18 mm thickness in CM 1:6 for external walls
DOORS
MAIN DOOR: 8′ High teakwood panelled door finished with melamine polish with full wall architrave with digital lock and teakwood frame with engineered teak wood or equivalent and hardware of Eye piece with digital locks and pull handles, door closer, stopper, video door phone with Hafele or equivalent make.
INTERNAL DOOR: 8′ high flush doors with teakwood frame and finished with 4 mm thick veneer on both sides of Hunsur or equivalent and hardware with Mortice handle with locks, Auto door closing, door stopper with tower bolts of Haffle or equivalent.
TOILET DOOR: 8′ high flush doors with teak wood frame and finished with 4mm thick veneer on both sides of Hunsur or equivalent and hardware’s with cylindrical locks with handles and tower bolts of Haffle or equivalent.
UTILITY DOOR: 8′ High flush doors finished with laminate on both sides of Hunsur or equivalent and hardware with cylindrical locks with handles and tower bolts of Haffle or equivalent.
ALL EXTERNAL DOORS: Provided with Aluminum/UPVC glass doors of Schuco/Fenesta or equivalent.
VANITY COUNTER TOPS & KITCHEN TOPS
ALL VANITY COUNTER TOPS: Imported marble with slabs of imported make.
KITCHEN COUNTER TOPS: CORIAN/Granite chamfered and edge polished with slabs of Black galaxy or equivalent.
SANITARY FIXTURES
ALL POWDER ROOM: EWC-Builore and wash basin of imported make of Duravit/VB or equivalent.
MASTER TOILET: EWC-Builore and wash basin with imported make of Duravit/VB or equivalent.
: Shower enclosure with 8mm toughened glass of toughened glass partition of imported make.
ALL OTHER TOILET: EWC and wash basin of imported make of Duravit/VB or equivalent. : Shower enclosure with 8mm toughened glass and glass partition of imported make.
CP FITTINGS
MASTER TOILET, POWDER ROOM, OTHER TOILET & KITCHEN: Imported make of Duravit/VB or equivalent
UTILITY & SERVANT TOILET: Indian make of Parryware or equivalent.
WINDOWS
Provided with Aluminum/UPVC glass windows of Schuco/Fenesta or equivalent.
RAILING
BALCONY RAILING: Provided with SS toughened glass railing of imported make.
INTERNAL STAIRCASE RAILING: Provided with stainless steel glass handrail of imported make.
EXTERNAL STAIRCASE RAILING: Provided with MS handrail with duco paint of custom make.
KITCHEN
KITCHEN PLATFORM: No kitchen platform
UTILITY AREA: Dishwasher and washing machine provision in the utility area
ELECTRICAL & HVAC SERVICES:
100% back-up including air conditioning.
HOME AUTOMATION/SECURITY
Basic facilities like video door phone, common area surveillance, burglar alarm, intercom facility etc.
TELEPHONE & INTERNET: Wi-Fi facility throughout the development.
LIFTS / LIFT LOBBY
PASSENGER LIFT: 13 passenger high speed elevator with 2M/1.5sec of Mitsubishi or equivalent. LIFT LOBBY FLOORING: Imported marble as per design with imported make.
PAINTING
INTERNAL WALLS: All living areas i.e., foyer, drawing, living & dining, lounge, master bedroom, all other bedroom doors, kitchen, puja, store with POP punning with acrylic emulsion paint of Asian or equivalent. All terrace & balcony with plaster finish with weatherproof exterior emulsion of Asian or equivalent.
TERRACE FLOOR
POOL DECK/VIEWING DECKS: Treated hardwood flooring of Malaysian wood/Aucasia/wooden tiles.
SWIMMING POOL: Mosaic tiles with 1’x1′ of Bisazza or equivalent.
GYMNASIUM FLOORING: Sports flooring with 4″x4′ of imported make.
LOUNGE & COFFEE SHOP: Imported marble with 3’x3′ of imported make.
FLOORING
All living areas i.e., foyer, drawing, living & dining: imported marble with 3’x3′ of imported make. entertainment room, master bedroom, children’s bedroom, guest bedroom: engineered wooden flooring of imported make.
Master toilet, powder room & all other toilets, servant kitchen, servant room & servant toilet: Antiskid vitrified tiles with 2’x2′ of Kajaria/Nitco/RAK/Somany or equivalent.
Kitchen & Puja: Imported marble of of 3’x3′ size.
All Terrace/Balcony: Antiskid vitrified tiles with 2’x4′ of Kajaria/Nitco/RAK/Somany or equivalent.
DRIVEWAYS & PARKING @ STILTS & BASEMENTS
DRIVEWAYS/PARKING: RCC/PCC with parking tiles with 2’x2′ of Kajaria/Nitco/Somany or equivalent
EXTERNAL DEVELOPMENT
Precast interlocking pavers with tuff stones or equivalent.
Kerb stone with precast RCC kerb.
Stone path ways, flooring works with granite pathway of Indian natural stone.
Water body with granite (flamed / jet black) with 1’x1′.
SKIRTING
4″ Flush skirting same as flooring.

NEARBY LOCATION
BANKING OPTIONS
- HDFC Corporate Bank – 0.5km
- State Bank of India – 0.45km
- Kotak Mahindra Bank – 0.5km
HOTELS
- Taj Banjara – 0.3km
- Lemon Tree Hotel – 0.5km
- Golkonda Hotel – 1.5km
- Down Town Hotel – 0.18km
EDUCATIONAL INSTITUTIONS
- J.B Group Educational Institution – 0.95km
- Lovedale International School – 1.4km
SHOPPING MALLS
- City Center Mall – 1.2km
- Down Town Mall – 2km
- GVK Mall – 1.2km
UNIVERSITIES
- Jawaharlal Nehru Architercture and Fine Arts University – 2.4km
- University College of Science – 2.2km
- Sikkim Manipal University – 3km
- Vignan University – 4.6km
- ICFAI University – 4.2km
- School of Planning and Architecture – 2.5km
HOSPITALS
- CARE Hospital – 1km
- Virinchi Hospital – 0.4km
- Century Hospital – 0.25km
- Fernandez Hospital – 0.7km
TEMPLES
- Venkateswara Swamy Temple – 4km
- Shivalayam Temple – 1.5km
- Hare Krishna Golden Temple – 2.2km
PUBLIC PARKS
- Chacha Nehru Park – 1.4km
- GHMC Park – 1.2km
- KBR Park – 4.0km
IT PARKS
- International Tech Park – 8.5km
- Kohinoor IT Park – 12.6km
- Mindspace IT Park – 9.9km
A HOME THAT NESTS IN THE CLOUDS IS CALLING
WHY NOT EXPERIENCE IT YOURSELF?

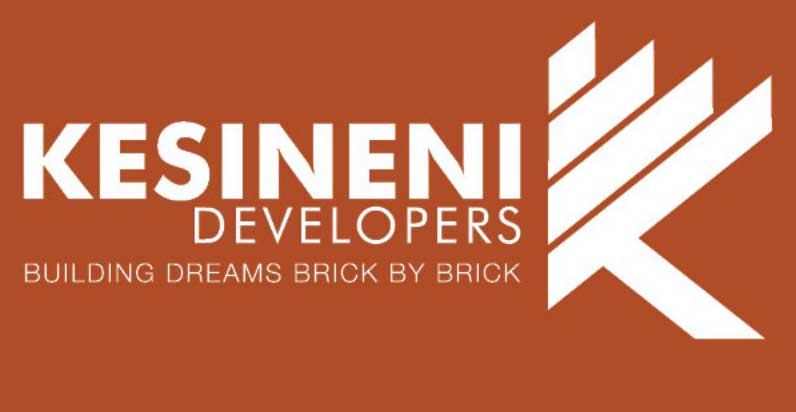
www.kesinenidevelopers.com
info@kesinenidevelopers.com
KESINENI DEVELOPERS
8-2-703, Road No. 12, Bhola Nagar, Banjara Hills, Hyderabad, Telangana – 500 034.
Landmark; Hyderabad GST Commissionerate
For Bookings, Contact:
+91 79936 95666
TS RERA NO: P02500007118
NOTE: This brochure is purely conceptual and not a legal offer. Area is tentative and actual areas arrived at completion of the flat may differ.
The promoters reserve the night to make changes in elevation, plans and specifications as deemed fit.



